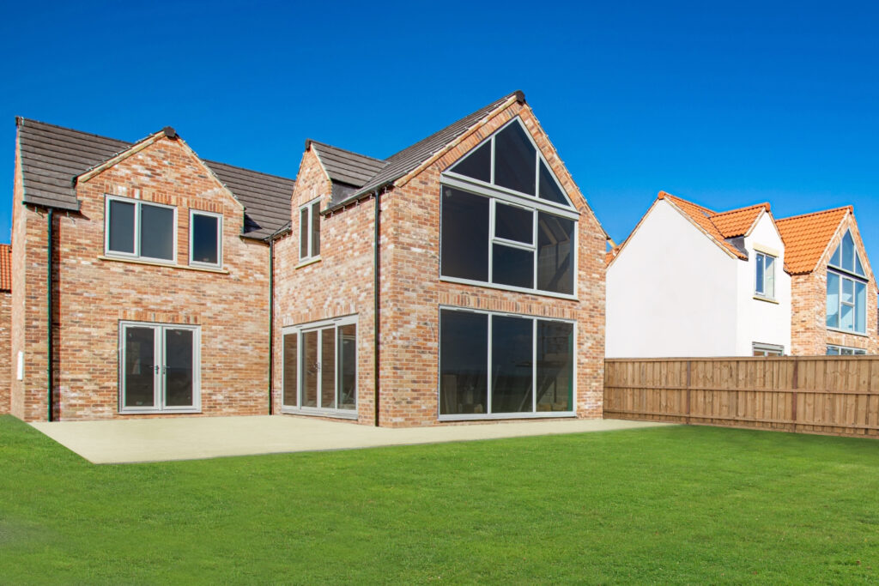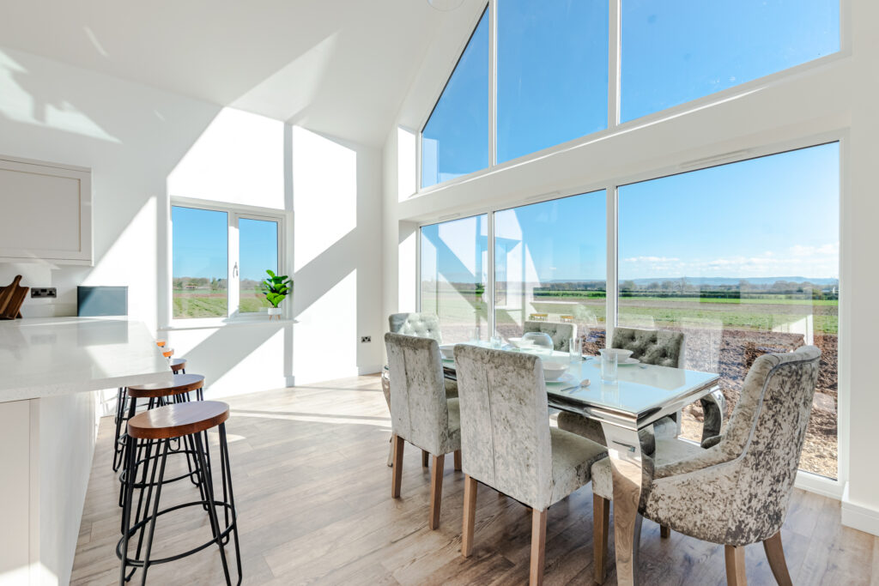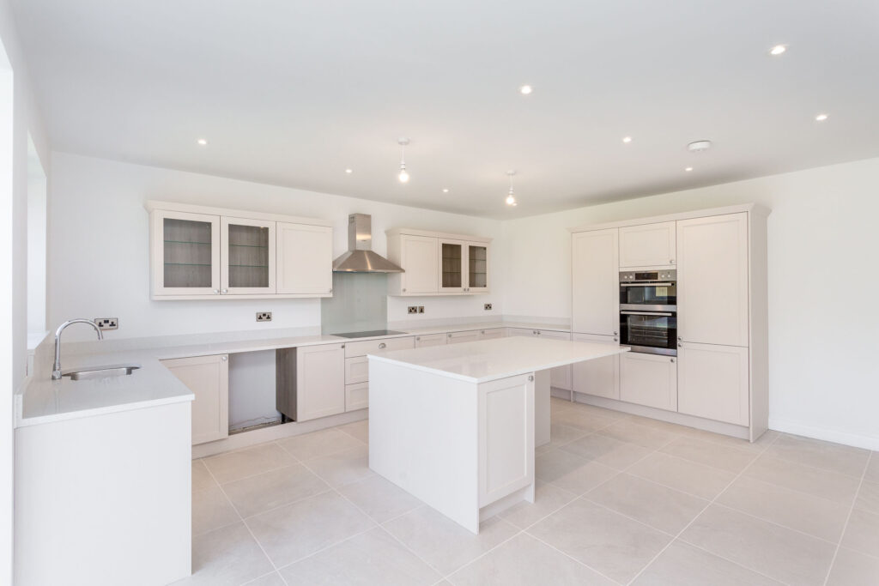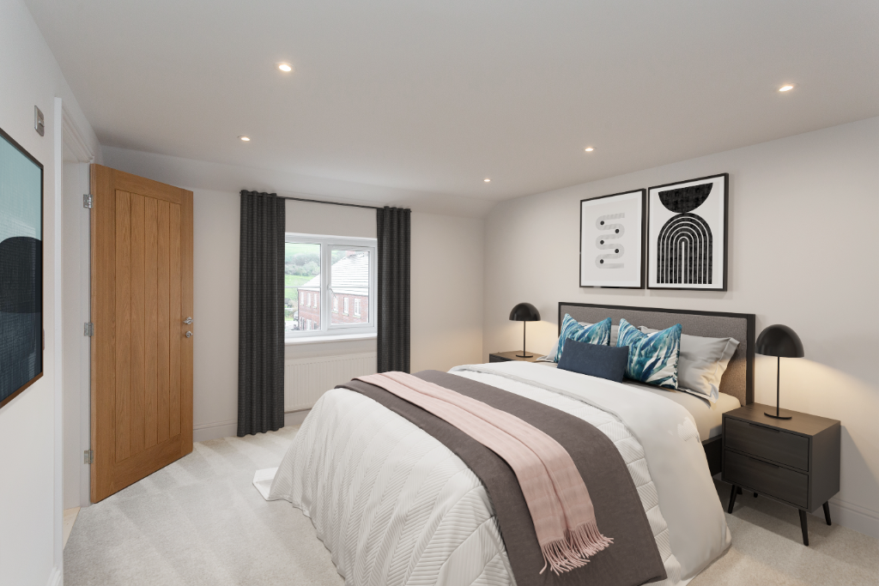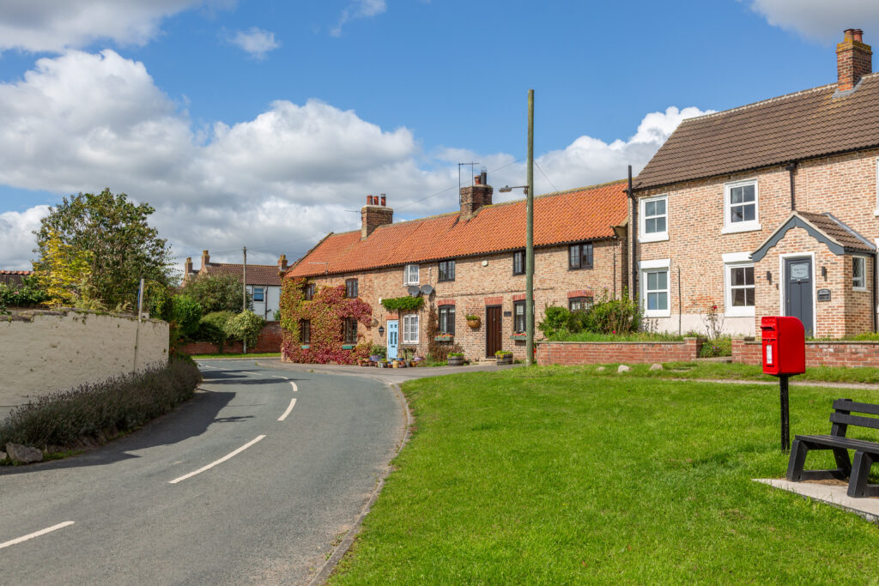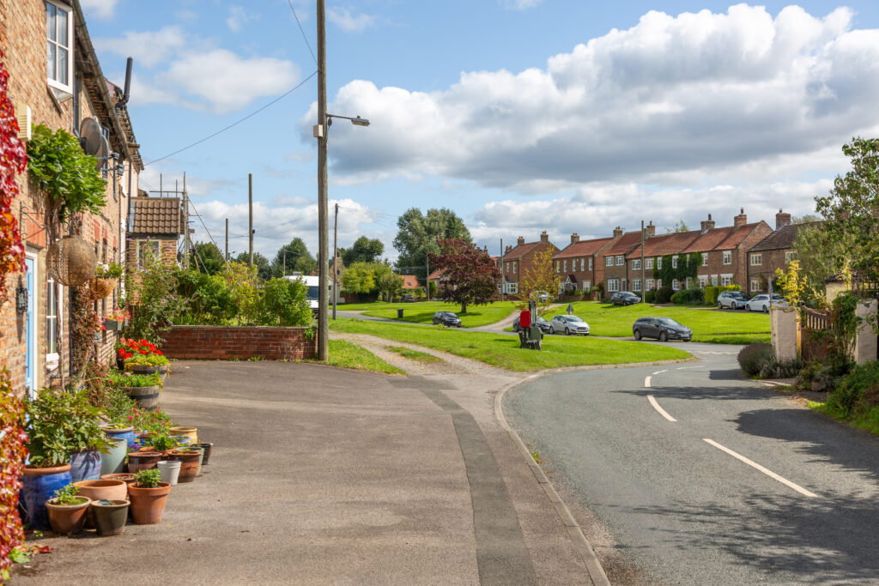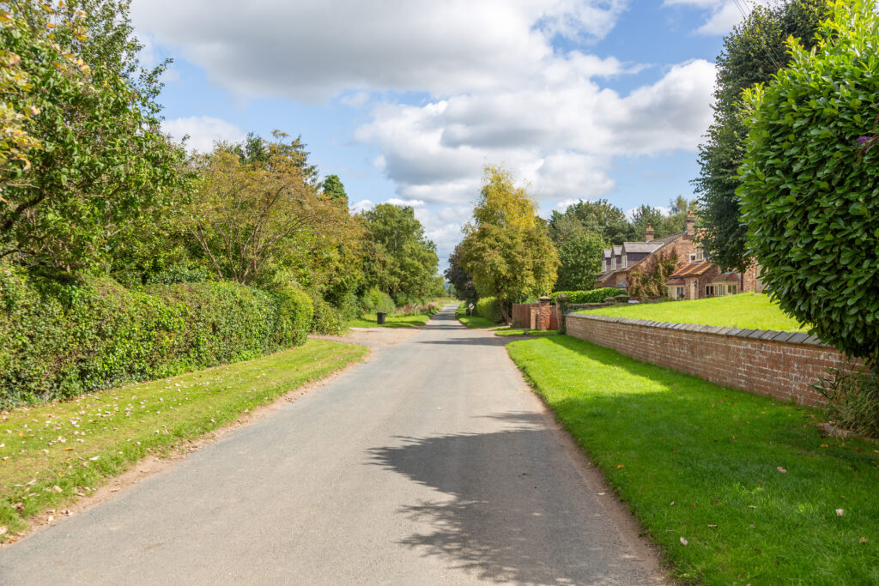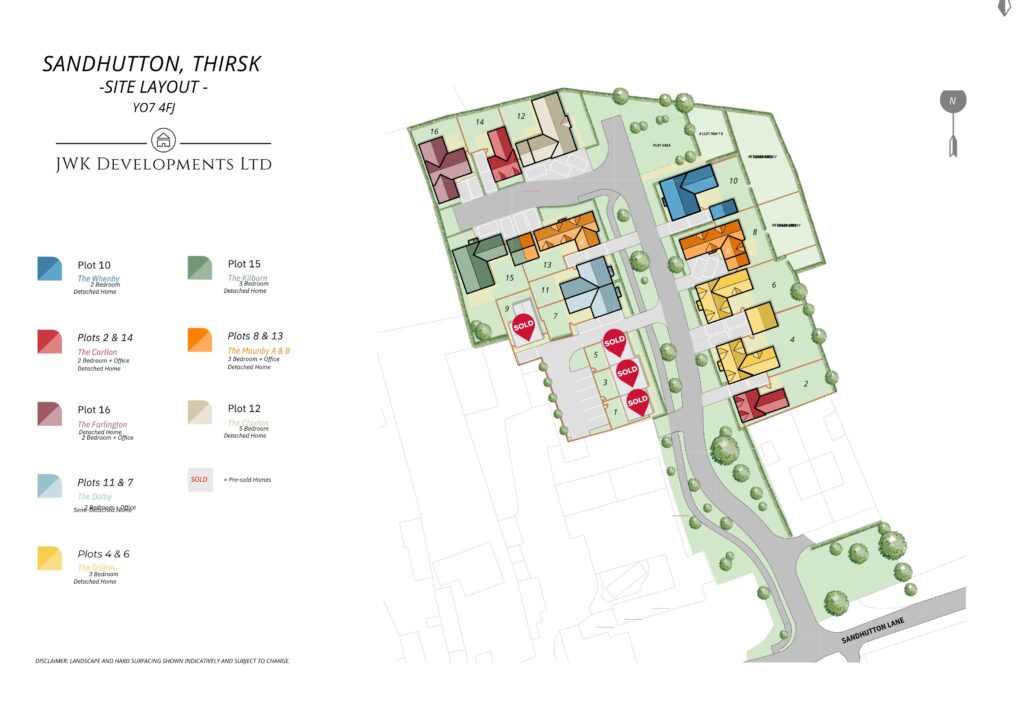Key Features
- AVAILABLE TO RESERVE NOW
- READY SUMMER 2025
- Exclusive Development Of 16 New Homes By A Local Developer
- Peaceful Village Location 4 Miles From Thirsk
- Open Views To The Rear Towards Sutton Bank
- Open Plan Kitchen Diner With Access To The Garden
- Master Bedroom With Walk In Wardrobe & EnSuite
- Detached Garage and Driveway Parking
- Air Source Heat Pump and Underfloor Heating
- 10 Year New Build Warranty
Full property description
The Dalton – A superbly designed 3 bedroom detached house with a garage and parking, enjoying uninterrupted views towards Sutton Bank. Part of a stunning new development of 16 uniquely designed properties by JWK Developments, situated in a peaceful village close to Thirsk.
Church Farm is a unique development of luxury 2, 3, 4 and 5 bedroom homes. Located on the edge of Sandhutton village with far reaching views of Sutton Bank, this exclusive development of just 16 properties comprises premium detached bungalows, dormer bungalows and 2 story semi detached and detached houses. The unique character of Sandhutton's village green has been at the centre of the design principles for the new development, which is located opposite St Leonard's Church on Sandhutton Lane.
Each of the energy efficient homes are designed with flexible living in mind, perfect for modern lifestyles and boasting unique character in design & layout. Finished to the highest quality by a local team of tradesmen, every home comes with the following as standard:
Mitsubishi Air Source Pump heating
Underfloor heating downstairs
Oak finish internal doors
Premium 12mm laminate floor throughout kitchen and hallway
High quality kitchens with quartz worktops
Bosch/AEG Appliances (Ovens & Hobs)
The Dalton is a detached 3 bedroom home offering an open-plan kitchen diner with separate utility room and wc, a dining room and a living room to the ground floor. Upstairs, the luxurious principal bedroom benefits from a dressing room an en suite, and features a double height ceiling with 'A-frame' window enjoying fabulous views. There are 2 further double bedrooms and a stylish house bathroom. The spacious rear garden borders adjoining countryside, enjoying a sunny aspect and wonderful views across to Sutton Bank. To the front, there is driveway parking and a garage.
AVAILABLE TO RESERVE NOW! Reserve early to personalise your home with your choice of finishes, tiles and laminate flooring colours!
LOCATION:
The idyllic village of Sandhutton is located just over 4 miles from the market town of Thirsk, which boasts an excellent range of amenities, independent shops and eateries, and major transport links including direct trains route to London.
The village itself enjoys an active and vibrant community, centred around the popular pub and village hall with a year round calendar of events. Situated between the Yorkshire Dales and the North York Moors National Parks, Sandhutton is the perfect location for exploring some of the region's best landscapes and scenery, catering to a variety of outdoor pursuits and activities.
The development is conveniently placed within 1.5 miles of Carlton Miniott Primary School and is less than a ten minute drive to access the A1 Motorway network; providing easy transport connections for commuters.
NB: External photos are not of the finished site and internal property images are taken from a similar specification of properties by JWK Developments and are to be used as an indicative guide only. Floor Plan layout of wardrobes and bathroom suites are for illustration purposes only.
Property listed by undefined
Have a property to sell?
Your next step is choosing an option below. Our property professionals are happy to help you book a viewing, make an offer or answer questions about the local area.

