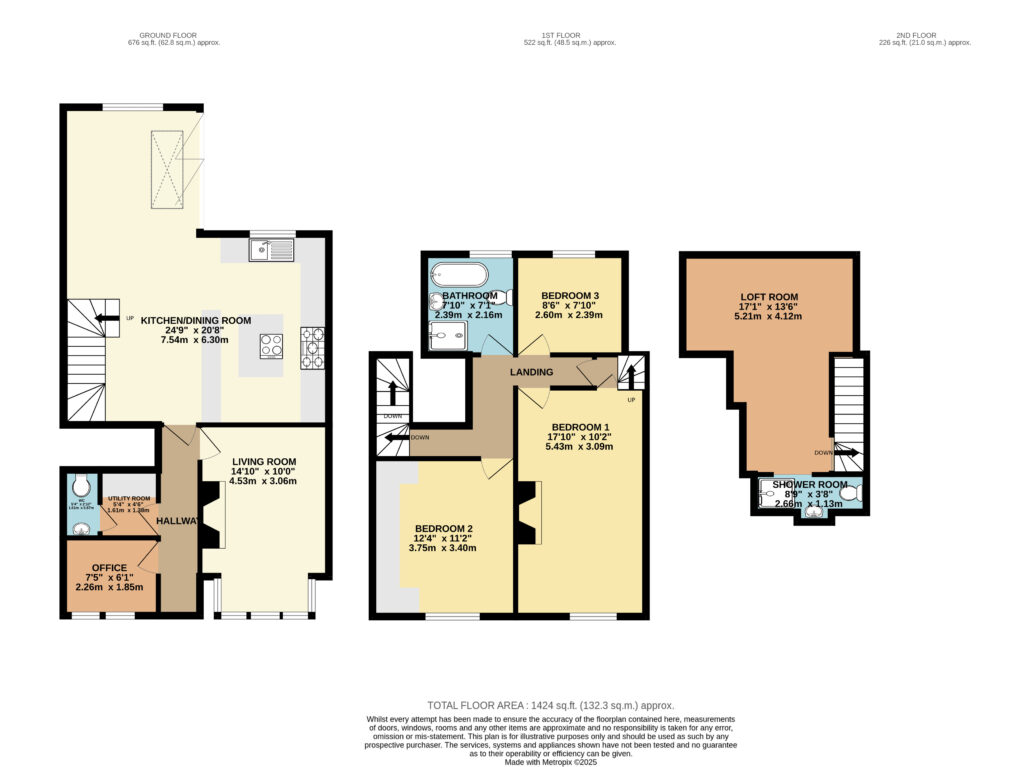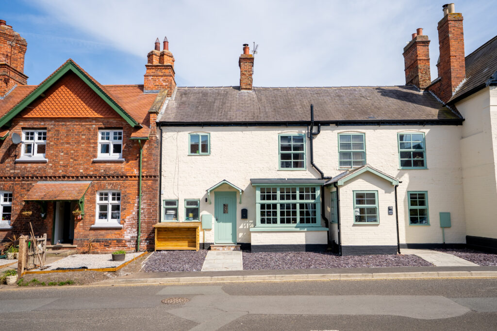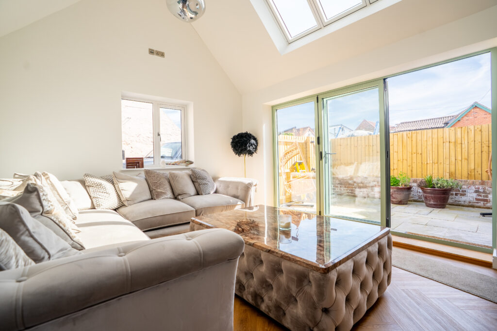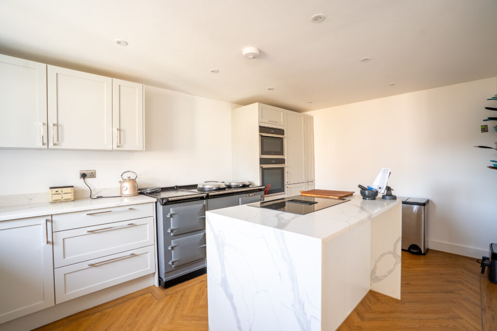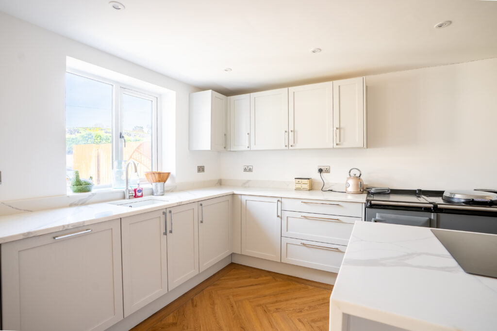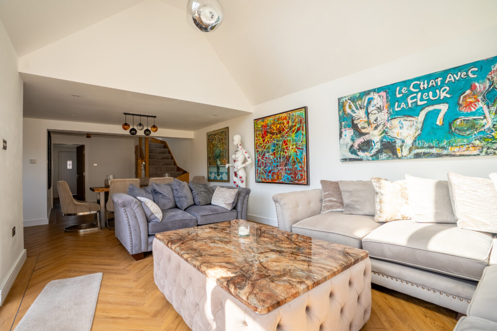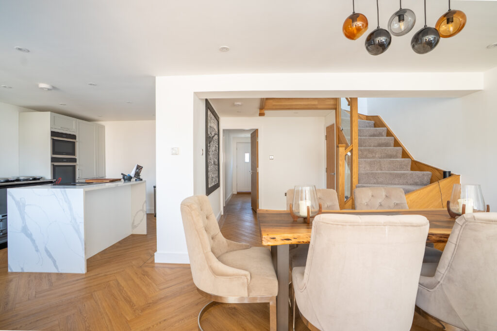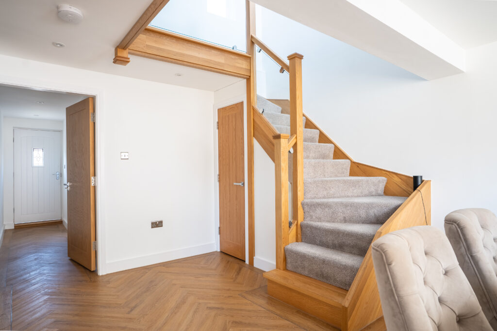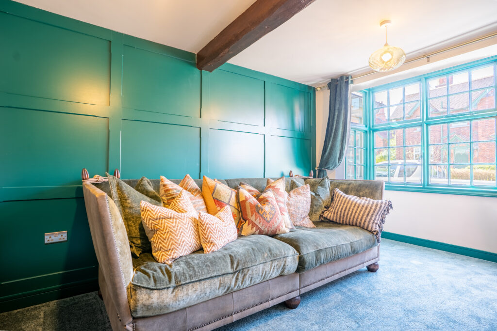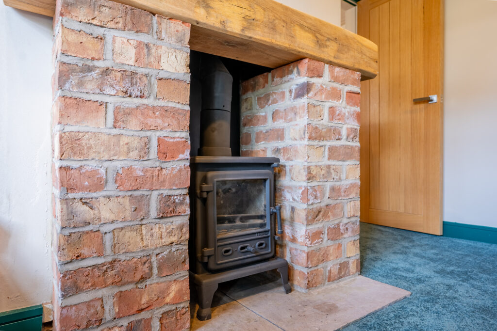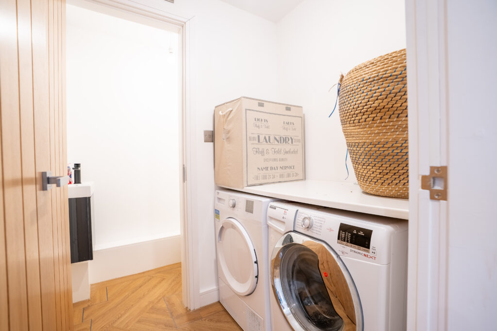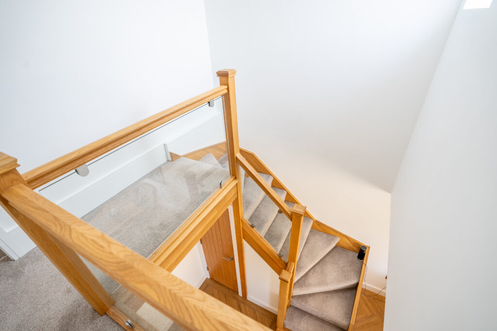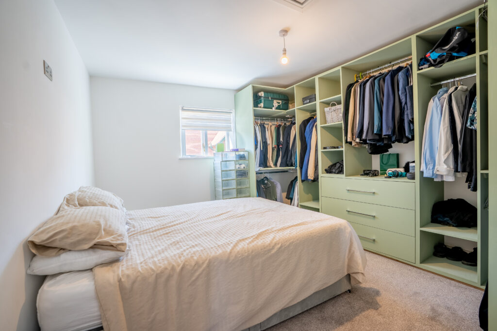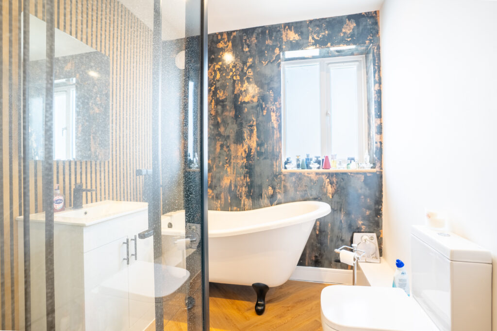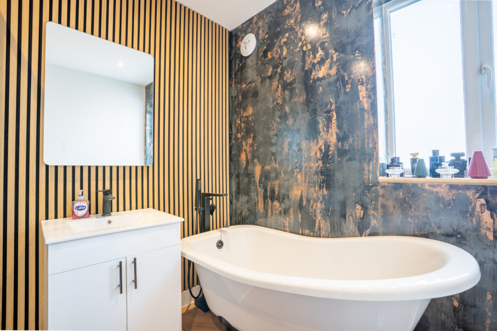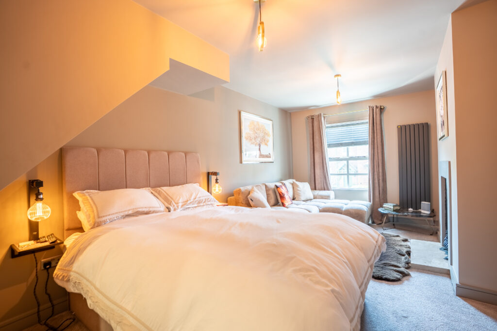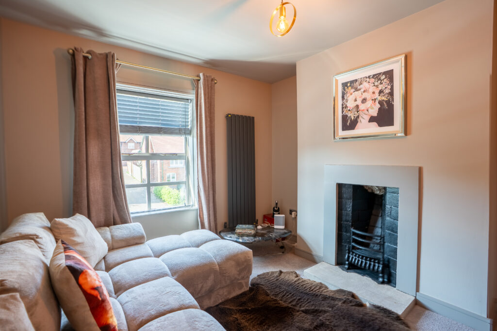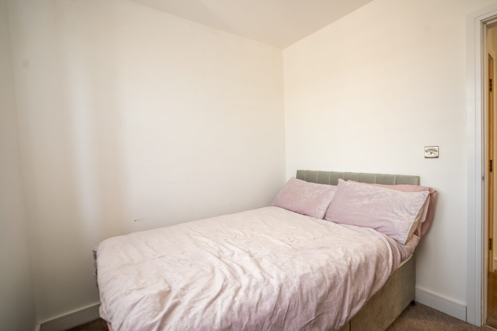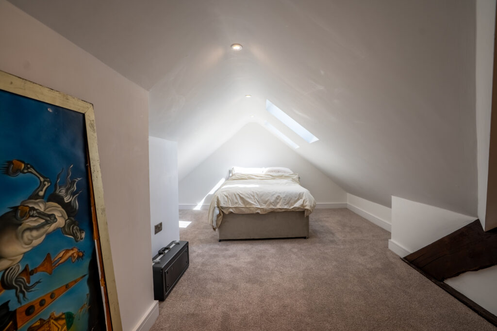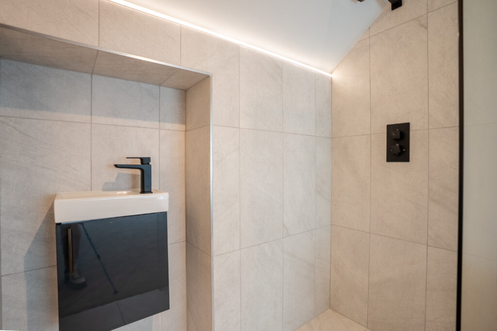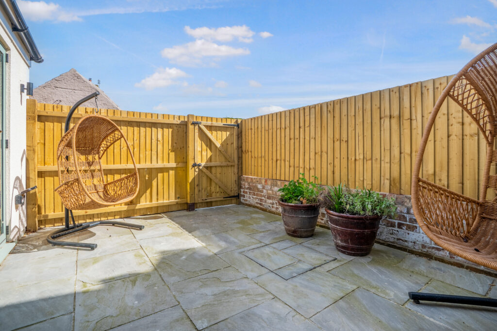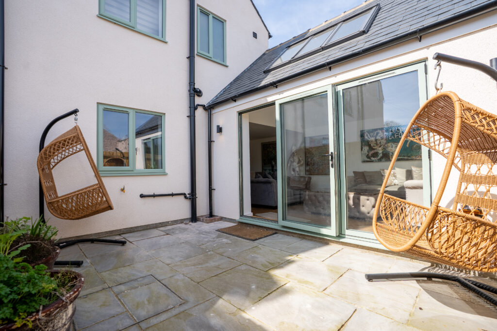Key Features
- Superb conversion of a former village pub
- 10 year warranty
- Character blended with contemporary living
- 3 bedrooms plus a loft space
- Open-plan living with bi-folding doors
- Stylishly presented throughout
- Driveway parking
- High specification with underfloor heating
- Fulford School catchment
- Local amenities including a primary school and 2 pubs
Full property description
A beautifully designed 3 bedroom home situated in the desirable village of Escrick. Blending character with contemporary, the property has been recently converted from a former village pub and comes with a 10 year builder’s warranty.
Situated in the sought-after village of Escrick, this newly renovated character property forms part of a bespoke conversion of the former village pub, now transformed into just three unique homes. Retaining its historic charm with original features such as exposed beams, the property has been thoughtfully reimagined with a sleek, contemporary interior. Deceptively spacious, the property boasts an open-plan living area featuring a double-height vaulted ceiling, and bi-folding doors to the garden, filled with natural light. There is plenty of space for dining and entertaining, flowing through into a high-quality kitchen fitted with integrated appliances, including an Aga and a separate induction hob with downdraft extractor, fridge-freezer, and a central island with ample storage cupboards. In addition, there is a separate lounge, a study,
a useful utility room and wc.
The accommodation continues upstairs with a spacious and luxurious master bedroom, a second double bedroom with thoughtfully designed fitted wardrobes, and a third double bedroom. A beautifully appointed house bathroom showcases high-quality fittings, including a freestanding bath and a separate walk-in shower. The second floor loft space has been converted to provide additional living space/ a fourth bedroom with its own shower room.** From the thoughtful layout to the elegant décor, every detail has been designed to enhance both functionality and aesthetics, creating a home that is as practical as it is beautiful.
The bi-folding doors open onto a private, low-maintenance garden, perfectly tailored for relaxation and outdoor entertaining. The garden features a paved terrace area, and secure gated access at the rear adds convenience.
This fabulous home with a low maintenance garden is complemented by ample off-street parking with allocated spaces and additional visitors’ parking.
Escrick is a sought-after village, perfectly balancing rural tranquillity with convenient access to nearby amenities. Located just off the A19, it offers excellent connectivity to York, Selby, and beyond, making it a popular choice for commuters and families alike. The village is steeped in history, evident in its picturesque streets, traditional cottages, and the landmark St. Helen’s Church. Escrick boasts a strong sense of community, with a range of local facilities including a highly regarded primary school, a well-maintained village hall, and beautiful green spaces for outdoor activities. Surrounded by stunning countryside, the area provides ample opportunities for walking and cycling, while the vibrant city of York, with its rich heritage and modern amenities, is just a short drive away.
**NB: The loft space does not have building regs sign off.
Property listed by undefined
Have a property to sell?
Your next step is choosing an option below. Our property professionals are happy to help you book a viewing, make an offer or answer questions about the local area.
