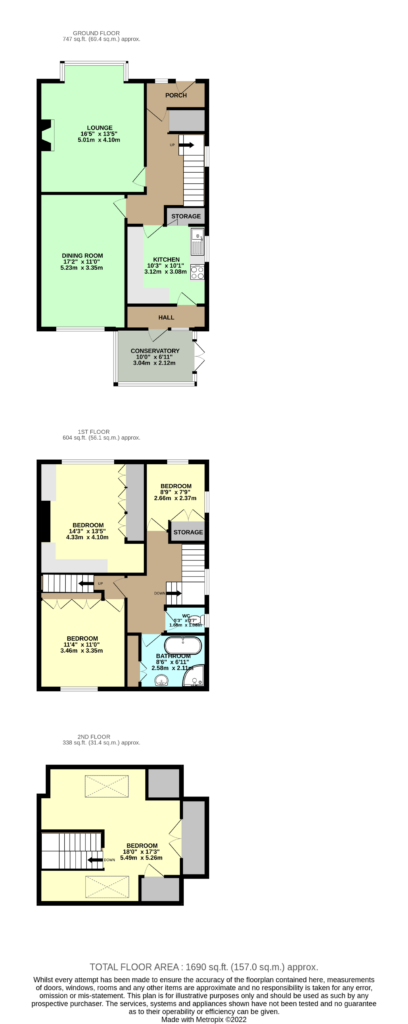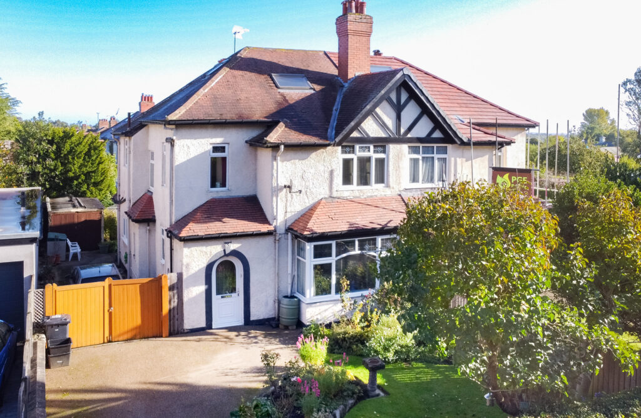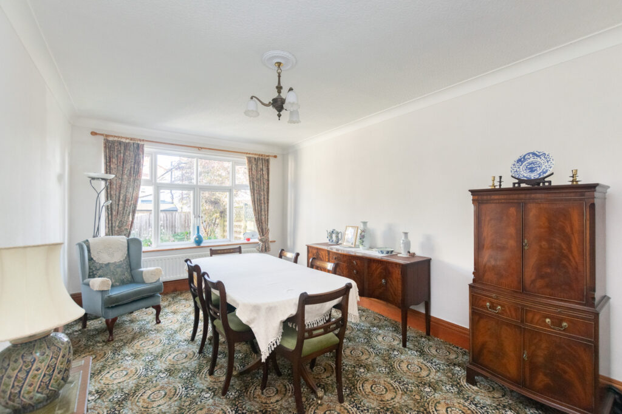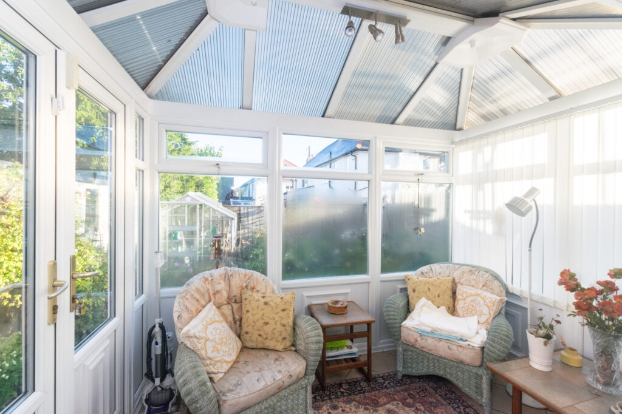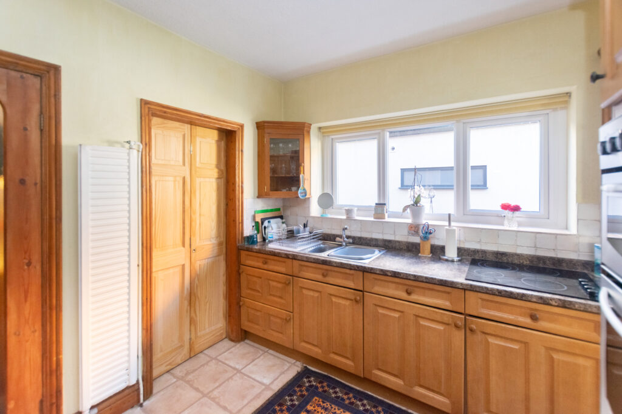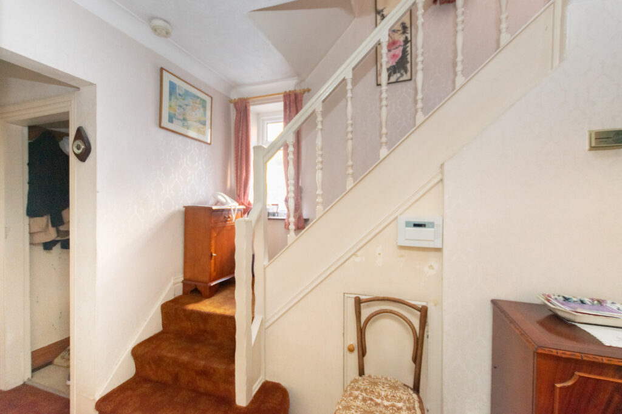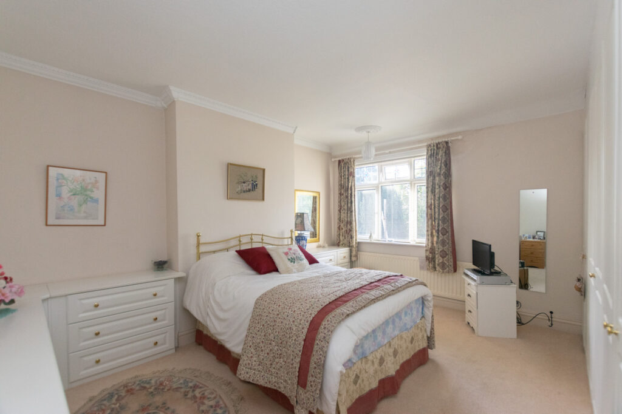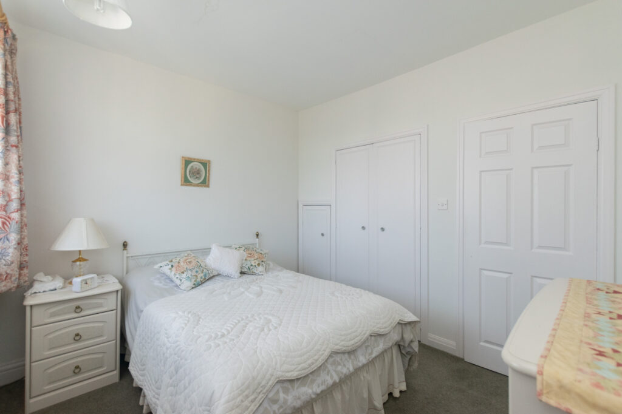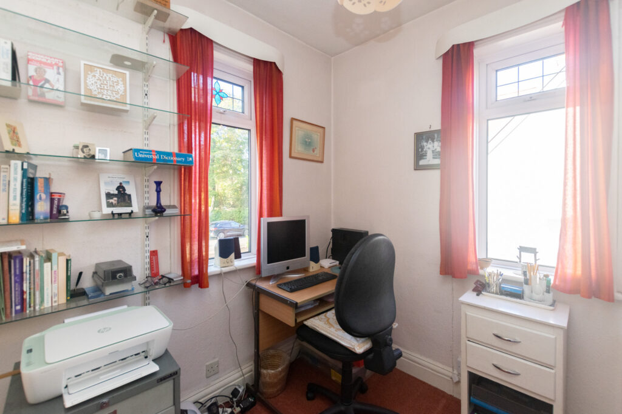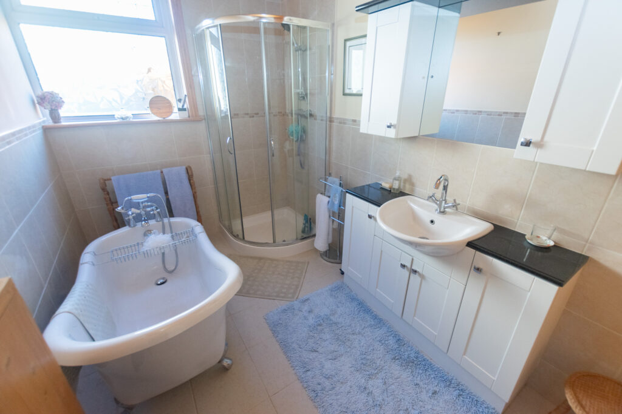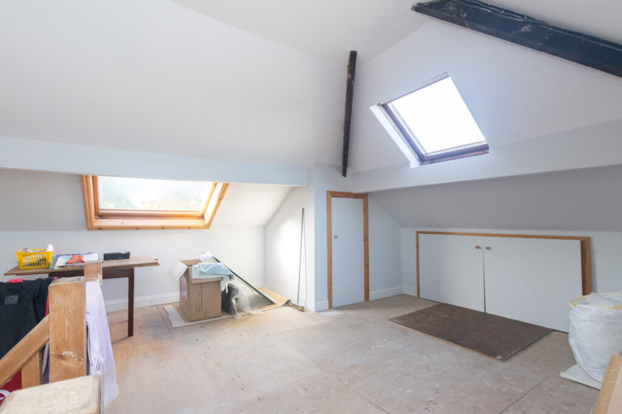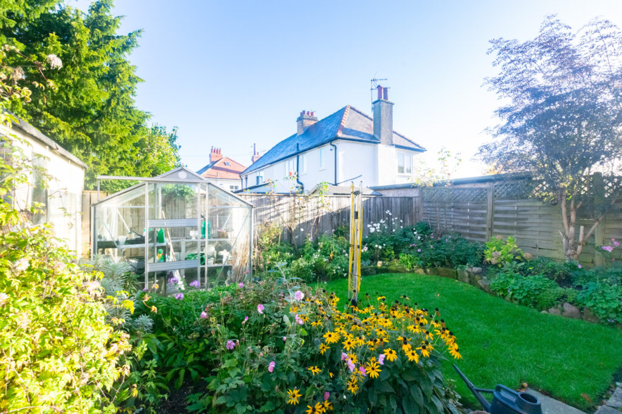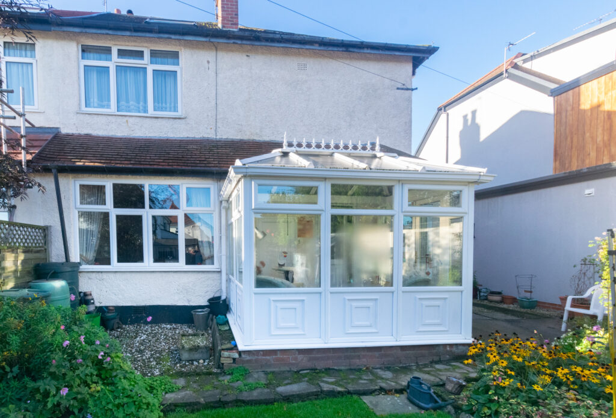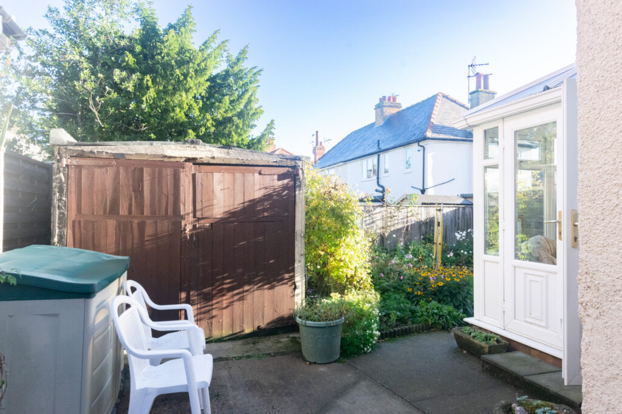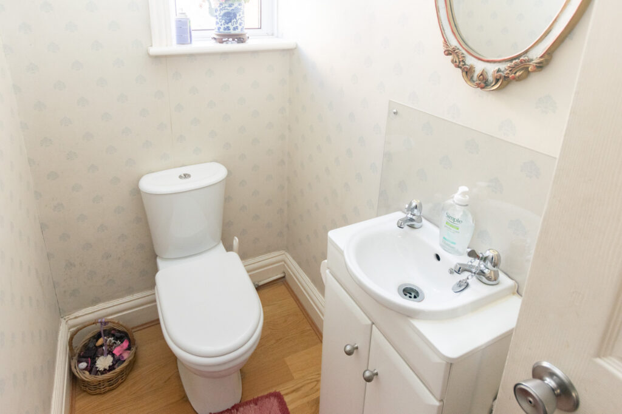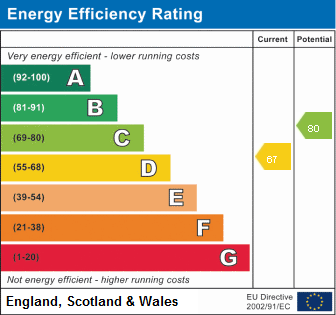Key Features
- SUBSTANTIAL FOUR BEDROOM SEMI DETACHED HOME
- CLOSE TO HARROGATE TOWN CENTRE, THE STRAY AND MANY AMENITIES
- TWO SUPER SIZED RECEPTION ROOMS
- GREAT PROPORTIONS THROUGHOUT
- THREE BEDROOMS TO THE FIRST FLOOR
- FURTHER DOUBLE BEDROOM TO THE SECOND FLOOR
- GATED AND PRIVATE FRONT GARDEN/PRIVATE REAR GARDEN/GARAGE
- GOOD SIZED BATHROOM
- DEVELOPMENT OPPORTUNITY
- LOTS OF FURTHER POTENTIAL
Full property description
CASH BUYERS ONLY – ACTIVE AUCTION
SEMI DETACHED FAMILY Home – IN NEED OF RENOVATION – CASH BUYERS ONLY. GREAT DEVELOPER OPPORTUNITY. CLOSE TO HARROGATE TOWN CENTRE, THE STRAY AND MANY AMENITIES | GATED AND PRIVATE FRONT GARDEN/PRIVATE REAR GARDEN/GARAGE
This substantial and much loved semi detached home is situated close to the wonderful Stray, the many and varied amenities of Harrogate Centre and yet within easy walking distance of the Yorkshire Showground and open countryside. The property sits behind gates with a lawned front garden and benefits from the privacy of mature trees and shrubs. The accommodation is well proportioned with a living room that is a super size and has a tranquil feel with a bay window overlooking the front garden. The dining room is equally large and a breakfast kitchen has a good range of units with some integrated appliances. Double doors open into an under stairs pantry( Ideal for a downstairs W.C.). A rear hallway leads to a conservatory which overlooks the enclosed and private rear garden. The first floor offers a generous main bedroom with built in wardrobes and drawers, a second double bedroom and a good sized third bedroom which is also ideal as a home office. The house bathroom has a free standing bath, separate shower and a wash hand basin mounted on a vanity unit with useful storage cupboards beneath. There is a separate W.C. A second floor double bedroom with bags of eaves storage completes this versatile accommodation. Outside a resin driveway leads to further double gates and a detached garage The private and leafy rear garden is mostly laid to lawn. A perfect opportunity to acquire a feel good property with masses of further potential.
Property listed by undefined
Have a property to sell?
Your next step is choosing an option below. Our property professionals are happy to help you book a viewing, make an offer or answer questions about the local area.
