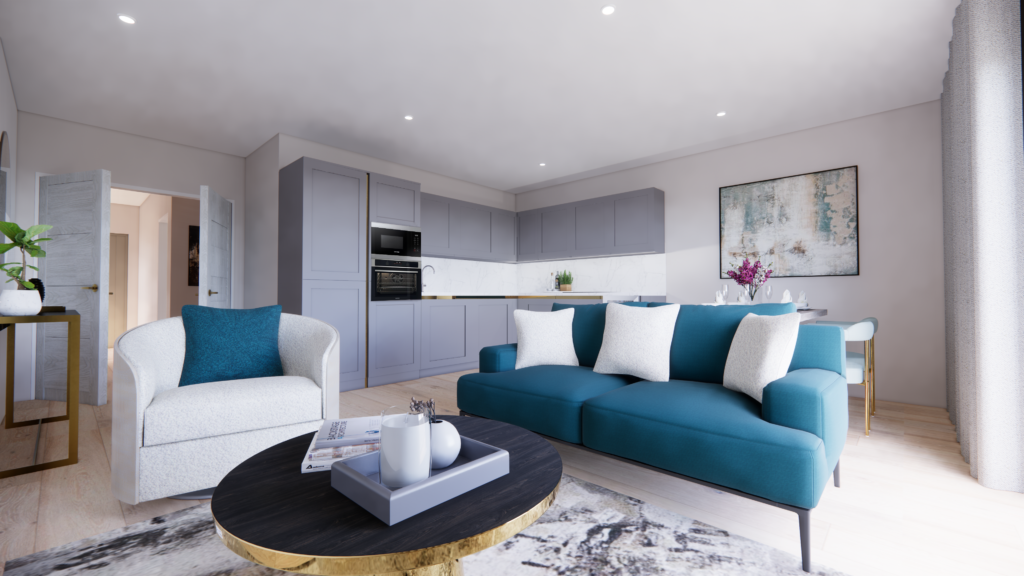Key Features
- OFF PLAN RESERVATIONS AVAILABLE NOW
- DEVELOPMENT OF 14 APARTMENTS
- EXQUISITE CENTRAL COURTYARD
- PRIVATE TERRACE
- HARDWOOD FLOORING
- CONTEMPORARY FINISHES
- UPGRADE CHOICES AVAILABLE
- TOWN CENTRE LOCATION
- LIFT ACCESS
- ENTRY VIDEO INTERCOM
Full property description
Exclusive one bedroom apartment in Harrogate with terrace overlooking Cambridge Street!
Discover the epitome of luxury living at Trinity House, showcasing fourteen thoughtfully designed 1 and 2 bedroom apartments, each exquisitely crafted to provide an unrivalled living experience. With an emphasis on space and style, these homes offer a sanctuary for refined living.
Trinity House is embedded in the historic Harrogate Spa Town renowned for its grade II listed Valley Gardens, iconic Bettys Tea Room and prestigious Harrogate Ladies' College. Home to the Great Yorkshire Show, Harrogate is situated in the Golden Triangle alongside York and Leeds and offers excellent transport links by both rail and road networks.
This one bedroom top floor apartment provides open plan living and a generous terrace providing outside space to enjoy picturesque church views. The bedroom offers ample space with luxury carpets; and the bathroom features designer modern sanitary ware and Porcelanosa tiles. The separate utility adds convenience and additional storage.
The landscape architect designed exquisite communal garden allows outside living and socialising whilst lift access, entry video intercom and CCTV in communal areas provide additional security.
All Trinity House apartments receive a 10 year structural warranty.
MEASUREMENTS:
Living/Dining/Kitchen - 5.1m x 4.9m
Bedroom - 3.8m x 3.1m
Bathroom - 1.9m x 2.2m
Utility Room - 1.3m x 1m
Terrace - 5.1m x 2.5m
Property listed by undefined
Have a property to sell?
Your next step is choosing an option below. Our property professionals are happy to help you book a viewing, make an offer or answer questions about the local area.






