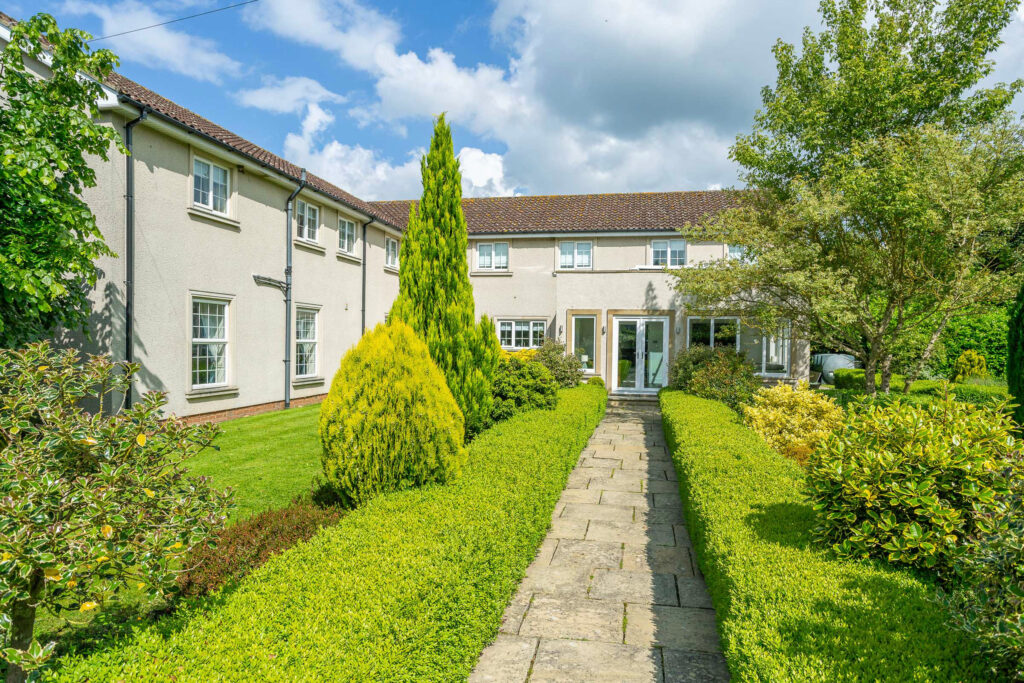Key Features
- Five Bedroom Detached Property
- Orangery
- Double Garage & Outside Gym/Studio
- Open Plan Kitchen/Breakfast Bar
- Ample Off Street Parking
- Separate Office & Utility Room
- Large Sitting Room
- En-Suite To Every Bedroom
- Approximately 0.7 Acres of Land
- Separate Snug & Dining Room
Full property description
Five Bedroom Detached Property | Double Garage With Separate Studio & Gym | Large Kitchen/Breakfast Area | Separate Utility Room & Boiler Room | Downstairs W/C | Ample Parking | Private & Enclosed Garden | Approximately 0.7 Acres Of Land | Five En-Suites | Dressing Room | Separate Lounge, Snug & Dining Room | Downstairs Office | Orangery |
Immerse yourself in the breathtaking beauty of Little Fenton, a charming North Yorkshire village, with this extraordinary five-bedroom detached family residence. Boasting stunning panoramic views of the surrounding countryside, this home offers a truly unique living experience.
Spanning over 5,500 sq. ft, this remarkable property is nestled within meticulously landscaped grounds and gardens extending to over two thirds of an acre. The garage block is substantial, featuring two additional rooms that have the potential to be converted into separate accommodation, subject to necessary planning consents. One of these rooms currently serves as a studio with a shower room, while the other, boasting French doors, overlooking the exquisite garden and decked area, providing an ideal space for a gym.
Inside, you will find a home equipped with oil fire central heating and double glazing throughout. An impressive stone portico welcomes you into a stunning 26' reception hall with a bespoke staircase, setting an elegant tone for the rest of the property. The remarkable sitting room commands attention with its captivating multi-fuel log burner, serving as the main focal point. The room is bathed in an abundance of natural light, streaming through the grandeur of four expansive windows, transforming it into the true epicenter of the house. The ground floor also offers a guest cloakroom, an inviting snug with a marble fireplace, as well as a separate dining room.
Continuing through an inner hallway, you will discover a utility room, a boiler room, and a large family kitchen fitted with bespoke Smallbone-style fittings. An expansive orangery, another utility room with direct access to the back garden, and a spacious room currently used as a home office complete this level.
Ascending to the first floor, a galleried landing leads to the master bedroom wing, comprising a master bedroom, a separate dressing room, and a private bathroom. Separated from the master suite, a guest double bedroom with an en-suite bathroom awaits, alongside three additional double bedrooms, each with its own elegant en-suite.
No expense has been spared in the meticulous finishes of The Paddock. Solid oak and French limestone flooring grace the ground floor, while ornamental plaster ceiling cornices adorn every room. The kitchen/breakfast area, utility room and cloakroom feature marble and granite work surfaces, adding a touch of sophistication throughout the home.
At the front of the property, a low brick-built wall features electric double gates that open up to reveal a spacious gravel driveway leading to the double garage. A paved pathway extends from the front to the back of the house, offering convenient access. In the back there is a paved patio area, which is an ideal setting for placing garden furniture. The garden itself is primarily adorned with a lush lawn, abundant decorative shrubs, and mature trees that attract a variety of bird species. Not only does this create a tranquil and relaxing atmosphere, but it also ensures privacy. Tall shrubs positioned at the front of the property additionally enhance the sense of seclusion.
Little Fenton is the ideal location that seamlessly combines tranquility and convenience. Immerse yourself in the serenity of a peaceful lifestyle, all while enjoying quick and easy access to prominent commercial hubs within the county. Additionally, the nearby market town of Tadcaster, a mere six miles away, offers an array of amenities, schools, and more. The bustling city of York is also within close proximity, being 12 miles away, while Leeds lies just 14 miles to the east. Furthermore, Little Fenton boasts excellent connectivity to major motorways, including the A1(M), M62, and M1, ensuring convenient travel options for residents.
Property listed by undefined
Have a property to sell?
Your next step is choosing an option below. Our property professionals are happy to help you book a viewing, make an offer or answer questions about the local area.




































