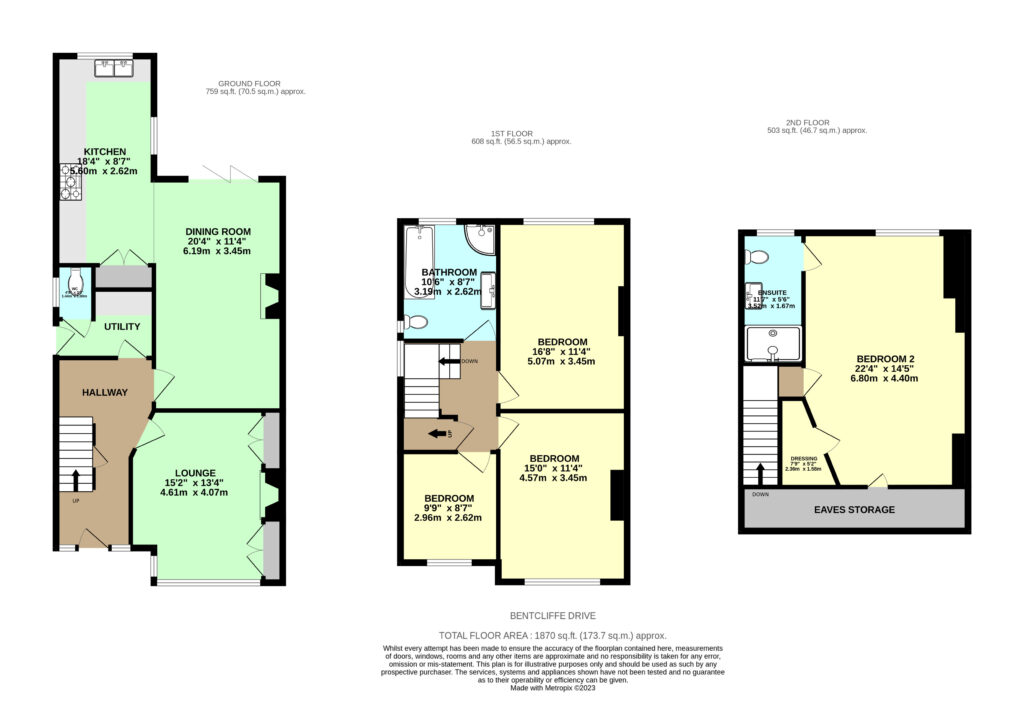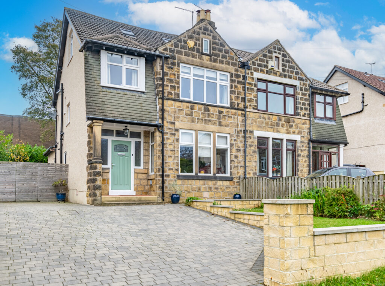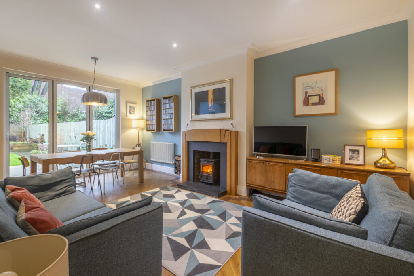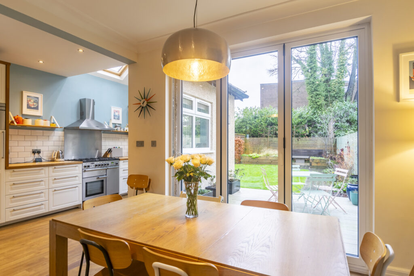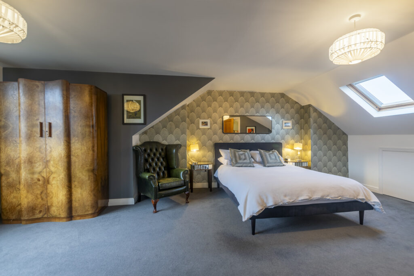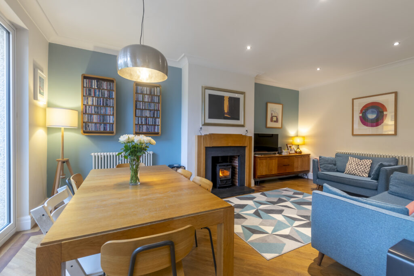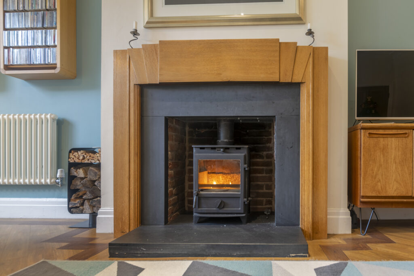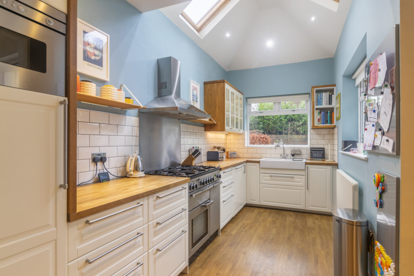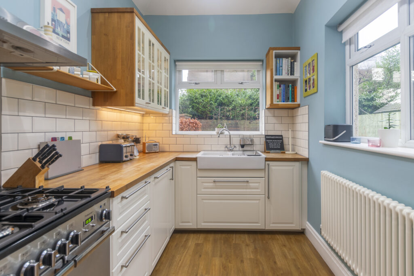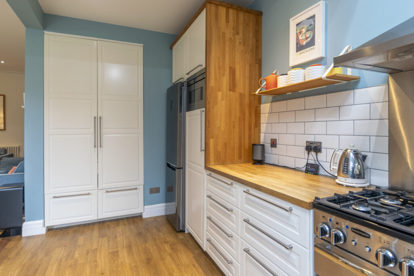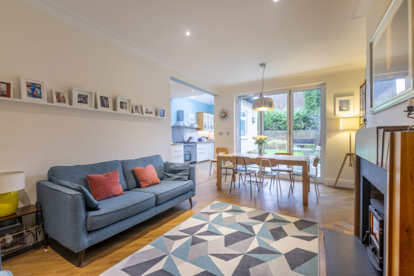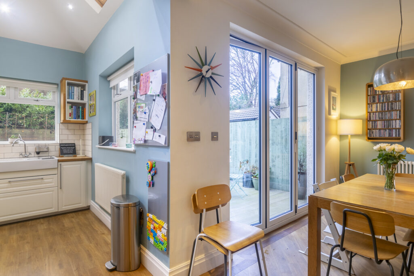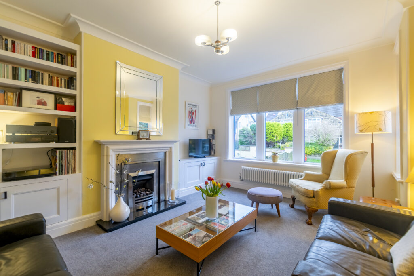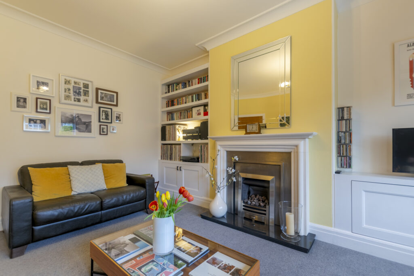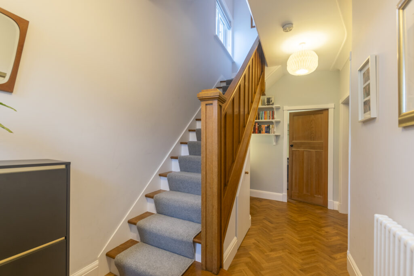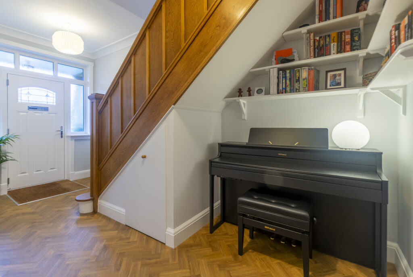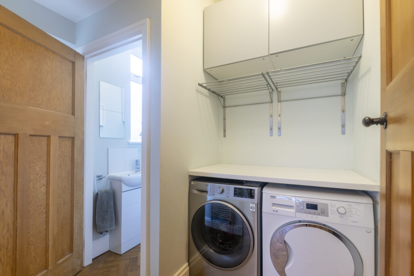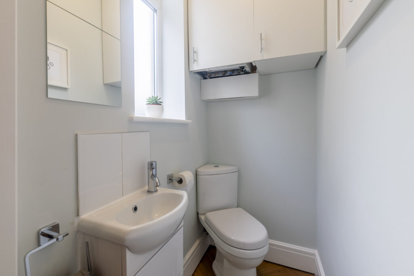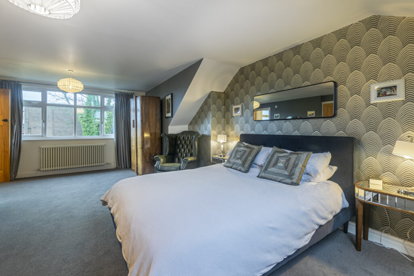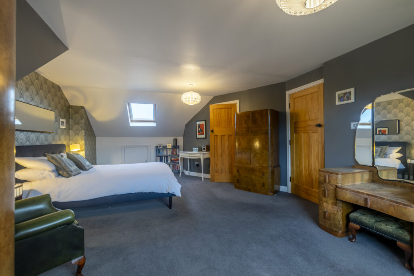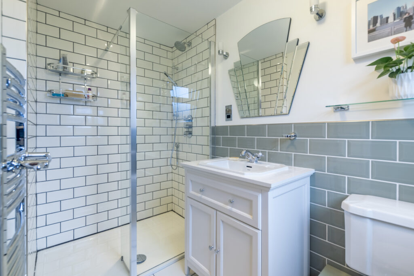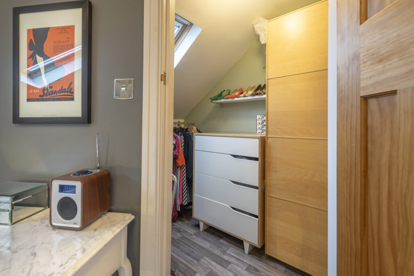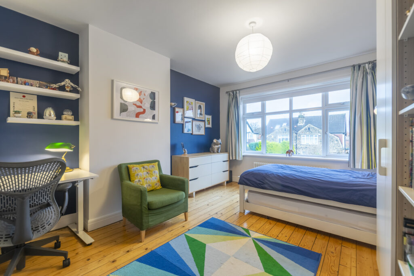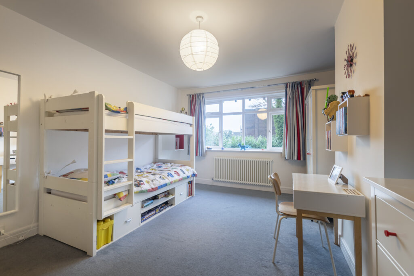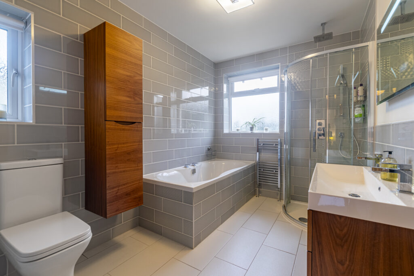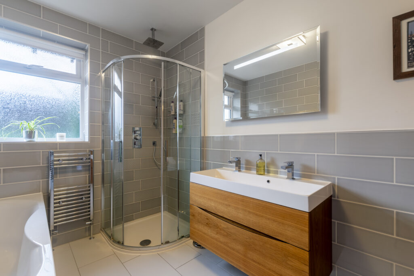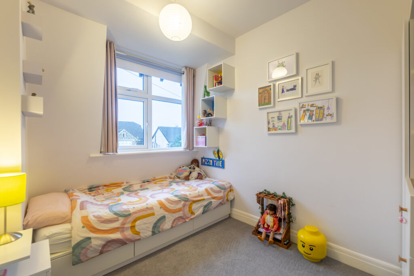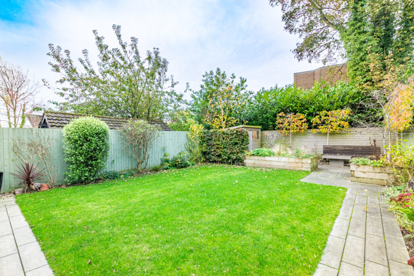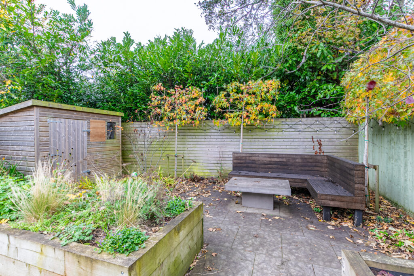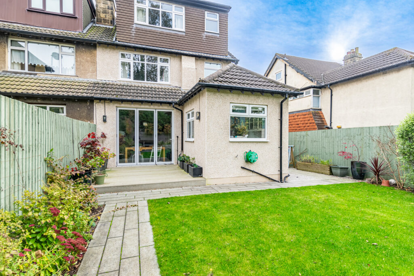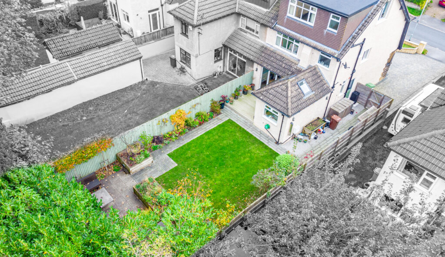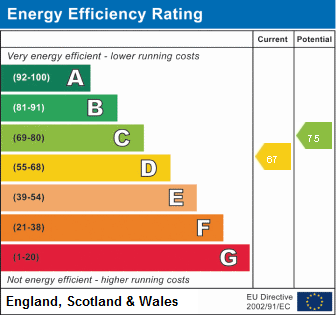Key Features
- STUNNING, SPACIOUS FOUR BED HOME
- IMMACULATE FINISH & PRESENTATION THROUGHOUT
- DOWNSTAIRS W/C AND UTILITY ROOM
- LARGE PRIMARY BEDROOM WITH EN SUITE
- OPEN PLAN KITCHEN/DINING/LIVING SPACE AT REAR
- PERIOD FEATURES PROVIDING CHARM AND CHARACTER
- SUNNY WEST FACING REAR GARDEN
- ALMOST 1,900 SQ FT OF LIVING SPACE
- CLOSE TO HIGHLY REGARDED SCHOOLS
- WALKING DISTANCE TO A WEALTH OF AMENITIES
Full property description
FOUR BEDROOMS | MASTER WITH EN SUITE | OPEN PLAN LIVING/DINING/KITCHEN | PERIOD FEATURES
Preston Baker are proud to present to the market this superb example of a beautifully presented, well proportioned four bedroom home situated on Bentcliffe Drive in LS17. The home has been lovingly refurbished to a high standard by the current owners to accomplish an attractive, modern traditional style.
"We have loved living on such a friendly street with its own WhatsApp group and street parties. The open layout and large bedrooms in the house have been perfect for a growing family"- the current owners.
Upon entering the property you are greeted by an inviting hallway with Amtico parquet flooring and a staircase rising to the upper floors boasting beautiful, original wooden paneled banisters. Immediately you can sense the quality of finish throughout the home and the generous proportions. To your right is the spacious, bay fronted lounge with gas fireplace and bespoke carpentry providing useful storage.
At the heart of the home, to the rear of the ground floor is the show-stopping, open plan kitchen/dining/living space which offers the perfect setting to prepare meals whilst entertaining family and guests. There is a welcoming lounge area, enjoying warmth from the beautiful wood burning stove with a locally sourced Art Deco fireplace surround.
The modern fitted kitchen comprises; Range Master double oven, gas hob with overhead extractor, integrated dishwasher and microwave, sleek wooden worktops and ample wall and base storage. There is also a full height double door pantry. The current owners have cleverly created a vaulted ceiling over the kitchen fitted with Velux windows, adding grandeur and flooding light into the space. Bi-folding doors from the dining area provide convenient access to the rear garden.
Also off the entrance hallway, the current owners have created a separate utility room with space for washing machine and tumble dryer. From here there is also the addition of a downstairs w/c and a door providing access outside to the driveway at the side of the property, a perfect entrance for rainy days. The spacious hall has under stair storage plus comfortably accommodates a small piano under the stairs.
The home has been sympathetically refurbished in keeping with its period, with additions such as column radiators complementing original coving, 1930s doors and woodwork, all adding to the character and charm. The renovations completed by the current owners include a new boiler, all new windows and external re-rendering.
To the first floor there is an attractive, fully tiled house bathroom featuring w/c, two heated towel rails, large bath, separate walk-in shower, plus a floating double width wash hand basin and storage vanity. Also on this floor are two impressive double bedrooms, plus a good sized single.
A door off the first floor landing leads to a staircase rising to the top floor. The current owners have added a dormer extension to create a gorgeous primary bedroom, measuring over 22 feet long, with the bonus of a walk-in wardrobe and an en suite. The en suite is in keeping with the style and standard of the house bathroom and features w/c, basin with storage vanity, heated towel rail and a double width walk-in shower.
Externally, the property has bags of curb appeal with its unique stone fronted, Arts and Crafts style. The front of the property has been mostly paved to provide ample off street parking. The west-facing rear garden has been landscaped and includes a patio area flowing from the dining space, a large lawned area, raised planters and a storage shed.
Bentcliffe Drive is situated in a great location for accessing the town streets at Moortown parade, Street Lane and vibrant Chapel Allerton. Major retail options nearby include an M&S Food Hall at Moortown corner and a Sainsburys supermarket at Moor Allerton shopping centre. For those who prefer to shop small, the local town streets have a wide range of popular independents such as coffee spots, delis and bakeries. There are parks and green spaces nearby and a short drive takes you to Golden Acre park and Roundhay Park. A big draw to the area are the highly regarded primary and secondary school options. There are regular public transport options and good commuter links.
Properties of this style and standard are rare to the market. This home would be ideally suited for someone who is looking for tasteful, move in ready accommodation in this excellent North Leeds location, walking distance from shops, schools and other amenities.
Property listed by undefined
Have a property to sell?
Your next step is choosing an option below. Our property professionals are happy to help you book a viewing, make an offer or answer questions about the local area.
