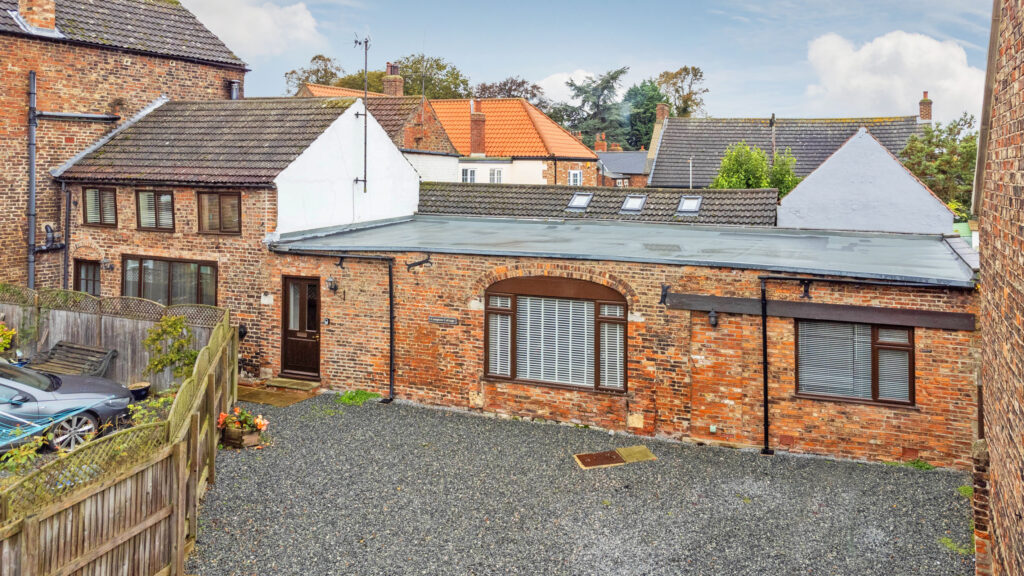Key Features
- Beautiful Character Property
- Ample Parking
- Three Bedroom Linked-Detached Property
- Enclosed Garden
- Large Kitchen/Diner
- Late 18th Century Grade II Listed Building
- Planning Permission For Pitched Roof & Alterations Inside
- Two Bathrooms
- Master With En-Suite
- Great Location Close To York
Full property description
Beautiful 1800s Character Property | Ample Off Street Parking | Private Garden | Three Double Bedroom | No Onward Chain | Master with En-Suite | Sought After Village Location | Cloe To York | Downstairs Family Bathroom
Beautiful Grad II Listed character property, built in late 18th century, exuding charm with its exposed beams and historical features benefits from a master bedroom with en suite, large kitchen/diner with pantry, two additional double bedrooms, family bathroom, and spacious lounge overlooking the courtyard present a perfect blend of comfort and character. The paved garden and ample parking further enhance the desirability of this home, located in the sought-after village of Cawood, near the vibrant city of York.
This unique character property is brimming with charm and historical significance. As you step through the front door, you are immediately greeted by the good size hallway which takes you to the kitchen on one side, lounge to the other side and there is a wooden staircase which takes you to the master bedroom.
The master bedroom is a spacious retreat featuring high ceilings, exposed beams, and a captivating atmosphere. The large en-suite bathroom is adorned with elegant fixtures and offering a tranquil escape, the room also benefits from a large cupboard space.
The kitchen/diner is a central hub of this home, perfect for preparing delicious meals and hosting gatherings. With its large size, it offers plenty of space for a dining table, making it an ideal place for family meals or entertaining friends. Adjacent to the kitchen is a convenient pantry, ensuring that all your ingredients and supplies are close at hand. There is also a large storage area at the end of the kitchen.
The large lounge overlooks the courtyard to the front of the property and invites an abundance of natural light. This airy space creates a fantastic ambiance, perfect for unwinding after a long day or gathering with loved ones.
Through the lounge there are two additional double bedrooms downstairs, each with its own unique character and charm. These rooms provide comfortable accommodations for family members or guests. In the hallway there is a spacious walk in cupboard which offers ample wardrobe and storage space.
The family bathroom, thoughtfully designed, offers both functionality and style with a three-piece suite.
Outside there is a paved garden to the side of the property which offers a tranquil outdoor retreat, where you can relax and enjoy the serenity of the surroundings.
Parking won't be a concern as there is plenty of room to accommodate vehicles in the front of the property, providing convenience and ease.
Nestled in the popular village of Cawood, a stone's throw away from the vibrant city of York, this property offers the best of both worlds. Enjoy the peacefulness and community spirit of village life while remaining within close proximity to all the amenities, attractions, and history that York has to offer.
Cawood is a Saxon village, containing the Grade 1 listed Cawood Castle, which was home to the Archbishops of York for 500 years. Within the village there is a post office, general store, hairdressers and a selection of pubs. Education is provided by the local Cawood Primary School, which is rated good by Ofsted. The regular bus service between Selby and York runs through the village, providing excellent transport links.
Property listed by undefined
Have a property to sell?
Your next step is choosing an option below. Our property professionals are happy to help you book a viewing, make an offer or answer questions about the local area.
























