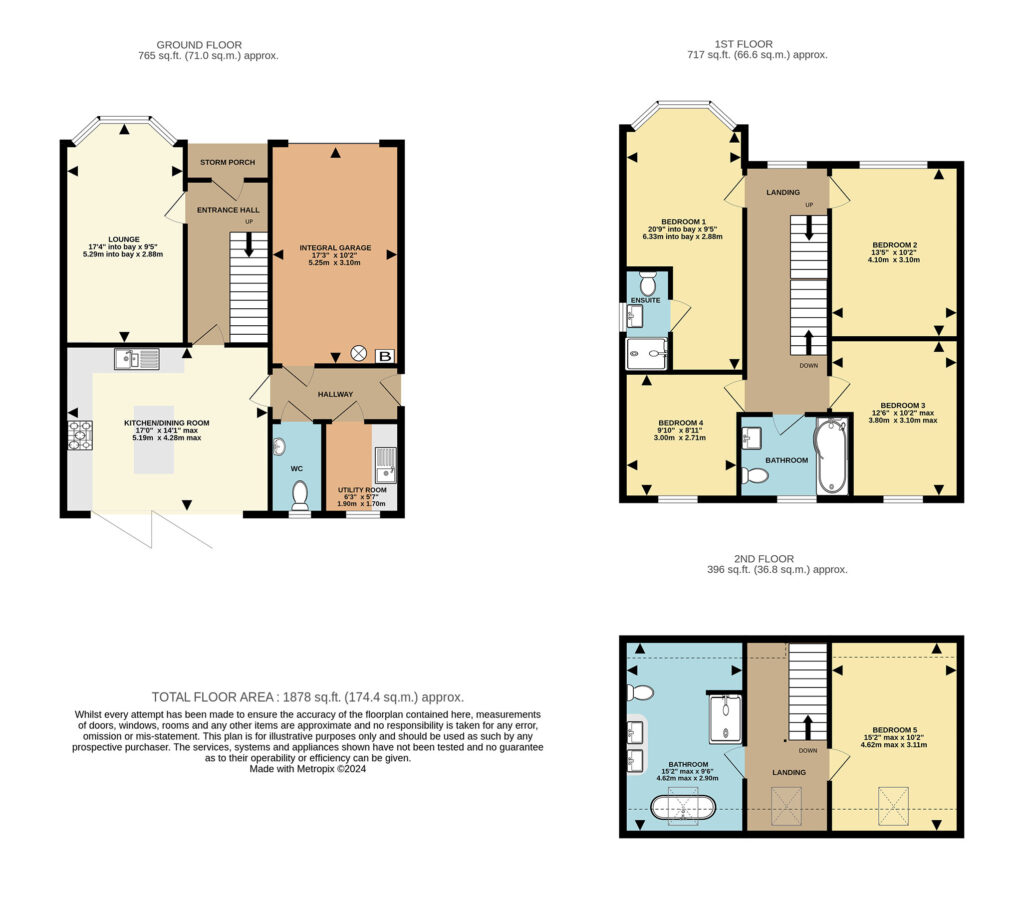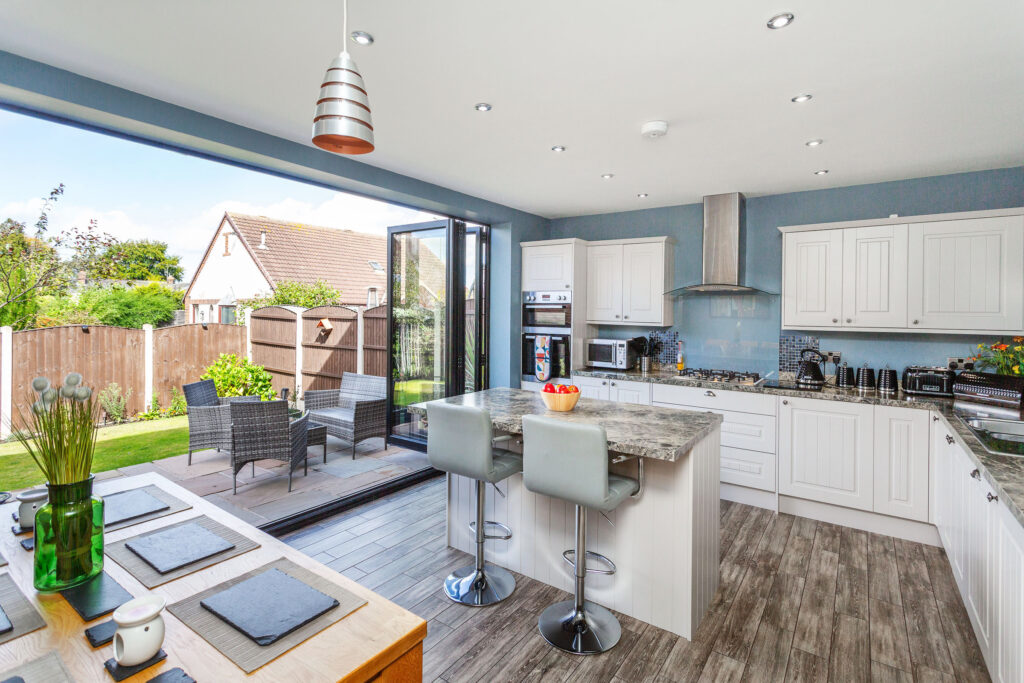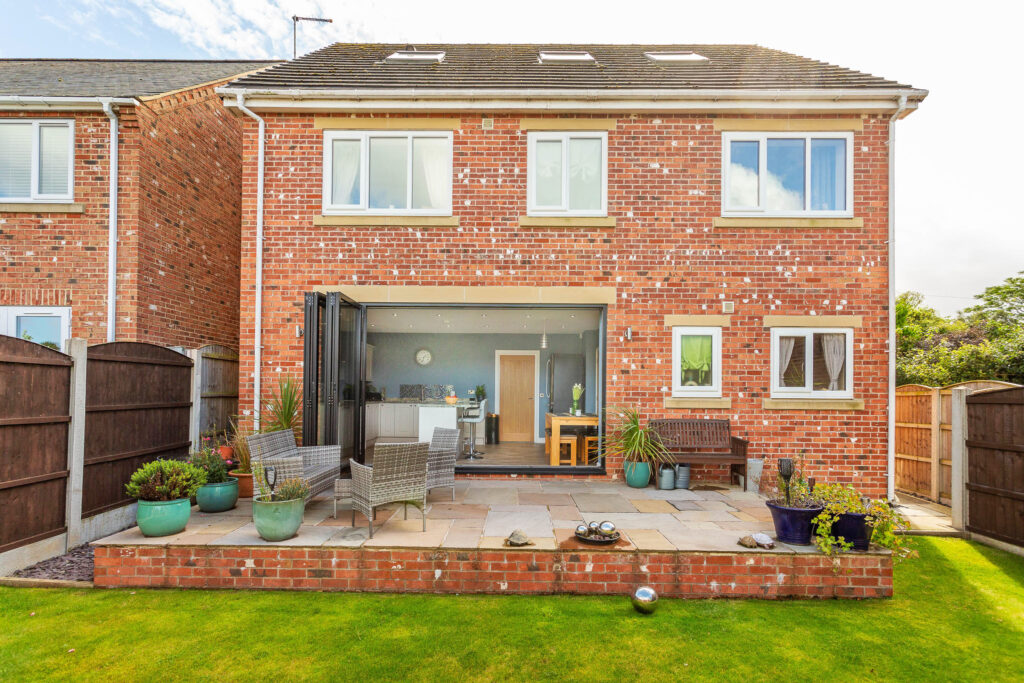Key Features
- Five Bedroom Detached Property
- Popular Village Location
- Open Plan Kitchen/Dining
- Cul-de-sac Position
- Downstairs W/C & Separate Utility Room
- Beautifully Presented Throughout
- Ample off Street Parking & Garage
- Top Floor Bedroom With a Separate Bethroom
- En-suite Master Bedroom
- Bi-Folding Doors
Full property description
Nestled in popular Hambleton village, this 5-bedroom detached home boasts gas central heating, UPVC windows throughout, garage, and gardens to the front and rear. Spread over 3 floors with en-suite master, open-plan kitchen, and utility room. A cul-de-sac location offers peace and privacy.
Nestled in the charming village of Hambleton, this expansive five-bedroom detached family home offers a serene retreat in a sought-after cul-de-sac location.
The property opens up to a spacious hallway leading to a cozy lounge with a bay window. Further down the hallway, to the back of the property you will find a beautiful kitchen/diner/snug with an island, bi-folding doors, granite worktops, ample cupboard space, and built-in appliances. Another hallway leads to a downstairs w/c, utility room, and access to the side garden and internal garage.
Upstairs, there are three double bedrooms, with the master featuring a bay window and ensuite bathroom. A separate family bathroom serves the other bedrooms. The top floor boasts a good-sized double bedroom, a large landing suitable for an office space, and a luxurious bathroom with a freestanding bath and separate shower.
Ascend to the first floor to find the master bedroom with an en-suite, three additional bedrooms, and a well-appointed bathroom. A further bedroom and bathroom await on the second floor.
To the front there is a paved driveway leads to the garage featuring electric doors and benefiting from power and light. There is a paved path leading to the front doors and a decorative, low maintenance lawn.
At the back of the property lies a stunning south-facing garden complete with a raised paved patio, perfect for dining outdoors. The garden also features lush lawns, decorative shrubs, and ample space for all your outdoor furniture.
Hambleton is well placed 4 miles west of Selby and has village amenities including two Public Houses, hotel and restaurant, primary school, village shop, serviced by public transport and easy access to motorway networks including M62 and A1/M1 for Leeds and Hull, plus local commuter routes including the A63 and A19 to Selby, York and Doncaster. The village is nestled amidst picturesque countryside, offering numerous scenic walks and boasting the notable Hambleton Hough hill, which hosts a thriving Scots Pine plantation. The area is a prime spot for birdwatching, with Siskins in particular making an appearance during the winter months. Visitors can enjoy picnicking and utilize the "trim trail" for outdoor fitness activities.
Property listed by undefined
Have a property to sell?
Your next step is choosing an option below. Our property professionals are happy to help you book a viewing, make an offer or answer questions about the local area.





































