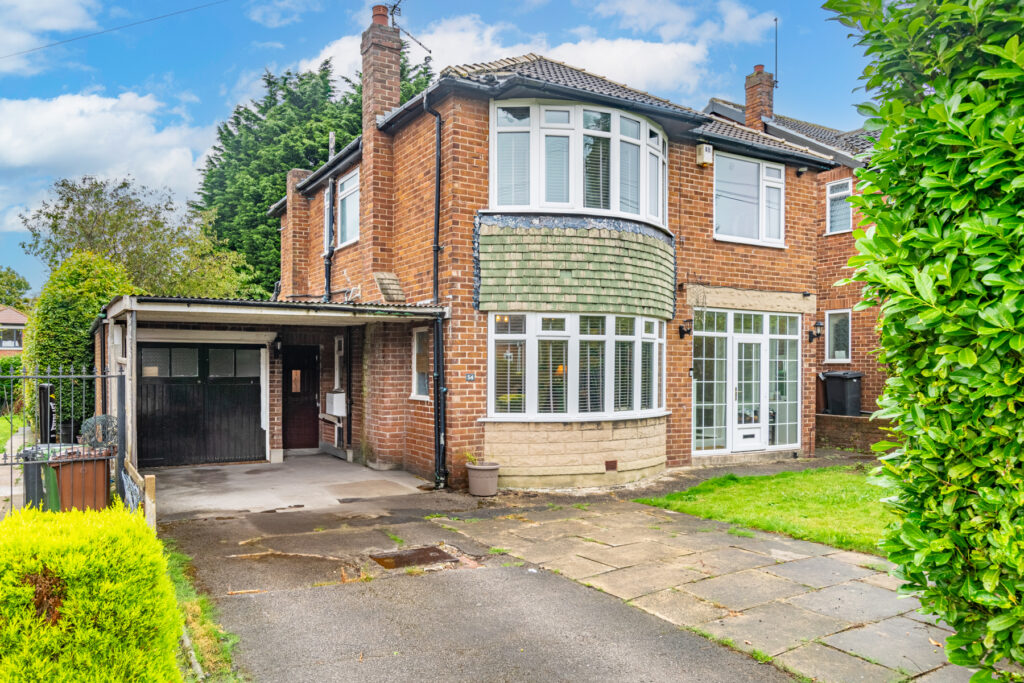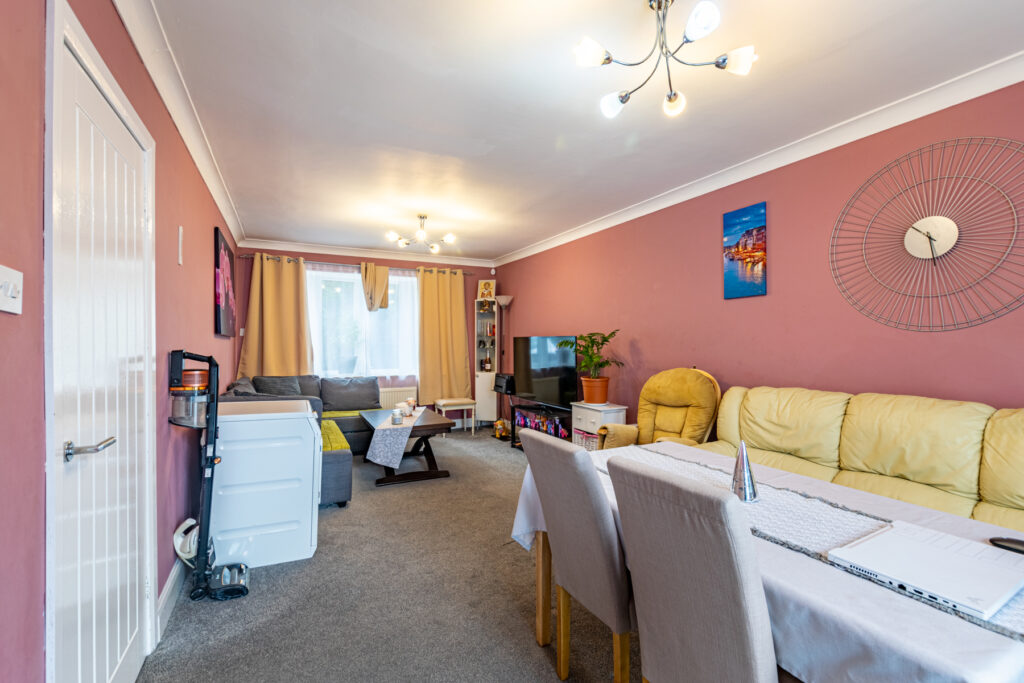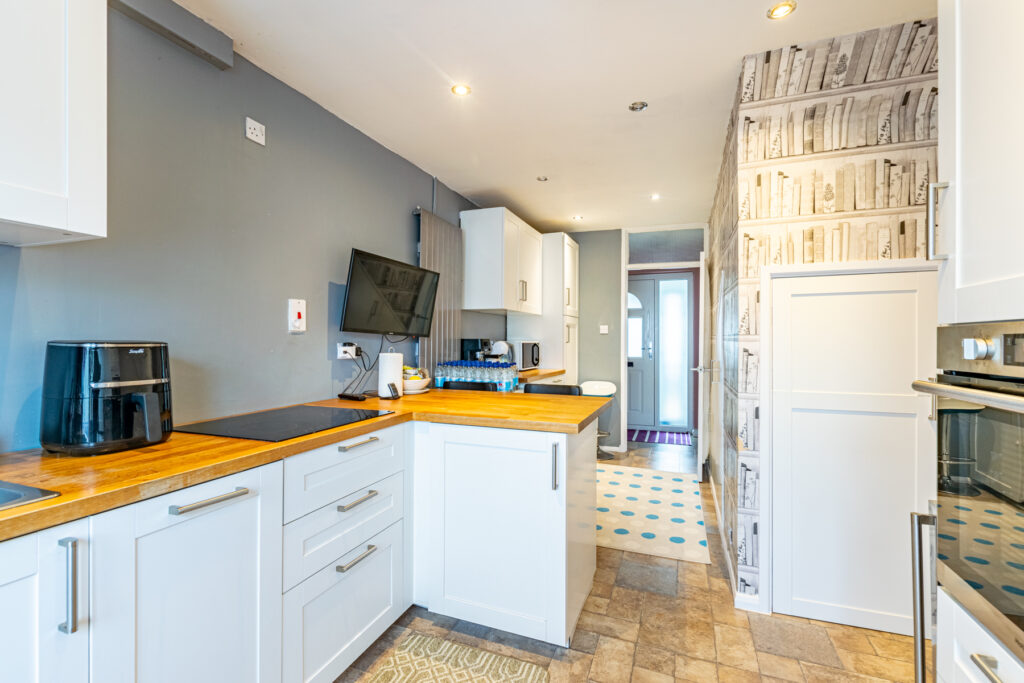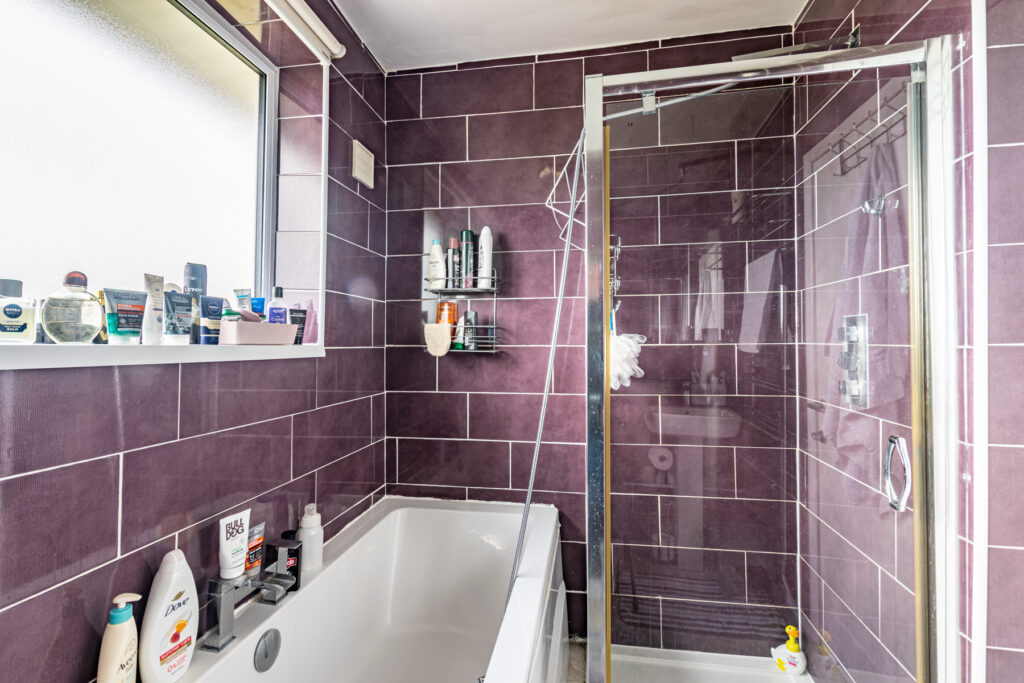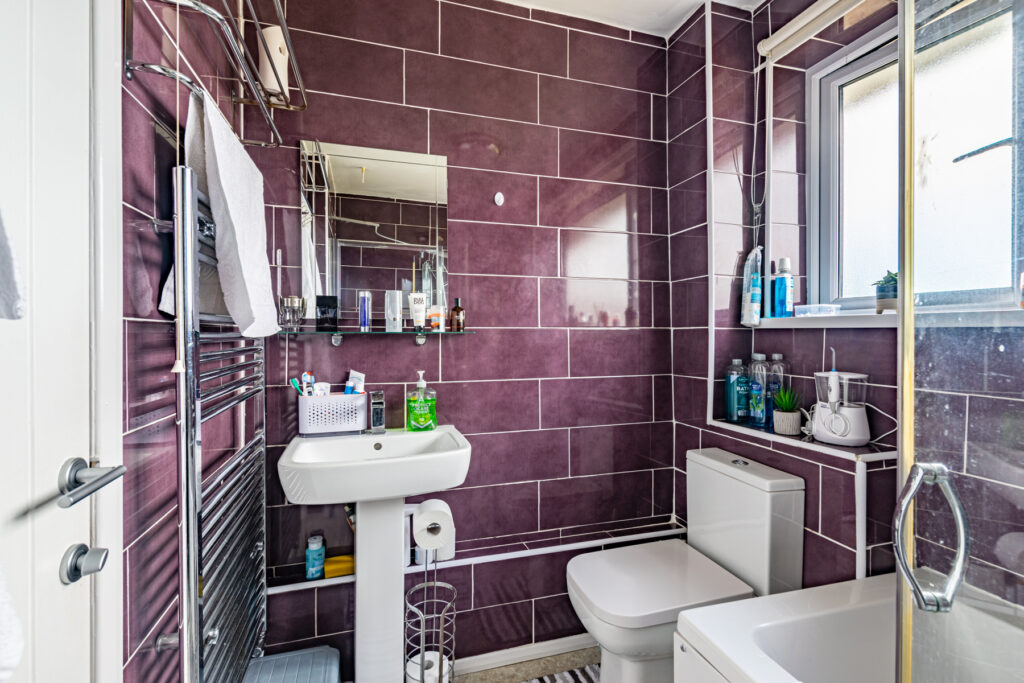Key Features
- EXTENDED DETACHED HOME
- SUPER PRIMLEY PARK LOCATION CLOSE TO GREAT SCHOOLS
- GOOD PLOT WITH GENEROUS REAR GARDEN
- LARGE FAMILY LIVING ROOM/LOG BURNER
- FURTHER RECEPTION ROOM
- BREAKFAST KITCHEN
- PLAYROOM/GYM
- FOUR DOUBLE BEDROOMS
- FRONT GARDEN DRIVEWAY AND GARAGE
- ENCLOSED AND PRIVATE REAR GARDEN
Full property description
EXTENDED FOUR BEDROOM DETACHED HOME/SUPERB PRIMLEY PARK LOCATION/CLOSE TO GREAT SCHOOLS/LARGE LIVING ROOM/ TWO FURTHER LIVING AREAS /DRIVEWAY AND GARAGE/GENEROUS ENCLOSED REAR GARDEN.
JOIN US FOR PROPERTY LAUNCH ON
This four bedroom handsome detached home occupies a generous plot within the well regarded Primley Parks. The location is enviable, close to excellent schooling and the A61 for easy access either by car or public transport to Harrogate and Leeds City Centre. There are a host of amenities available in nearby Moortown Corner.
This home has been extended to the rear to provide spacious family accommodation with a superb flow to the ground floor for that growing family. A useful porch opens into a light and spacious hallway and leads to well proportioned rooms with flexible use. A large family room with bi-fold doors to the generous rear garden is the heart of this home and ideal for gathering both friends and family. A log burner is perfect for relaxing on those colder days. A further reception room to the front elevation could provide for more formal dining or an additional sitting room as the children grow. A breakfast kitchen offers a good range of units and opens into an internal hallway. This leads to both a garage and a further fantastic space which is currently used as a gym. There is a cloakroom with W.C. and wash hand basin accessed from the hallway.
The first floor has a main bedroom with a walk in wardrobe (previously an en suite), a second great sized double bedroom and two further double bedrooms. The house bathroom is modern and stylish with both a modern deep freestanding bath and separate shower cubicle.
Externally, the front garden is private with a driveway leading to the garage. There is a lawn and mature hedging. The rear garden is very private and just a super size. Mostly laid to lawn and offering safe childrens play. A patio area suitable for garden furniture and al fresco dining make for a very sociable outside space. The boundaries are hedged.
Property listed by undefined
Have a property to sell?
Your next step is choosing an option below. Our property professionals are happy to help you book a viewing, make an offer or answer questions about the local area.

