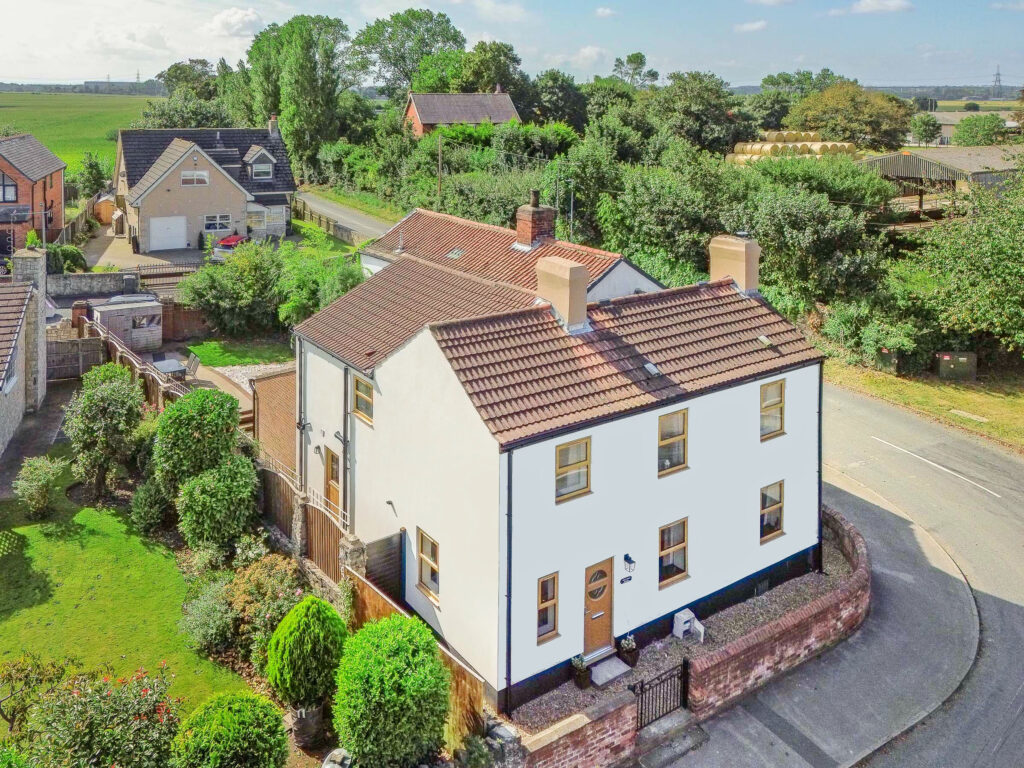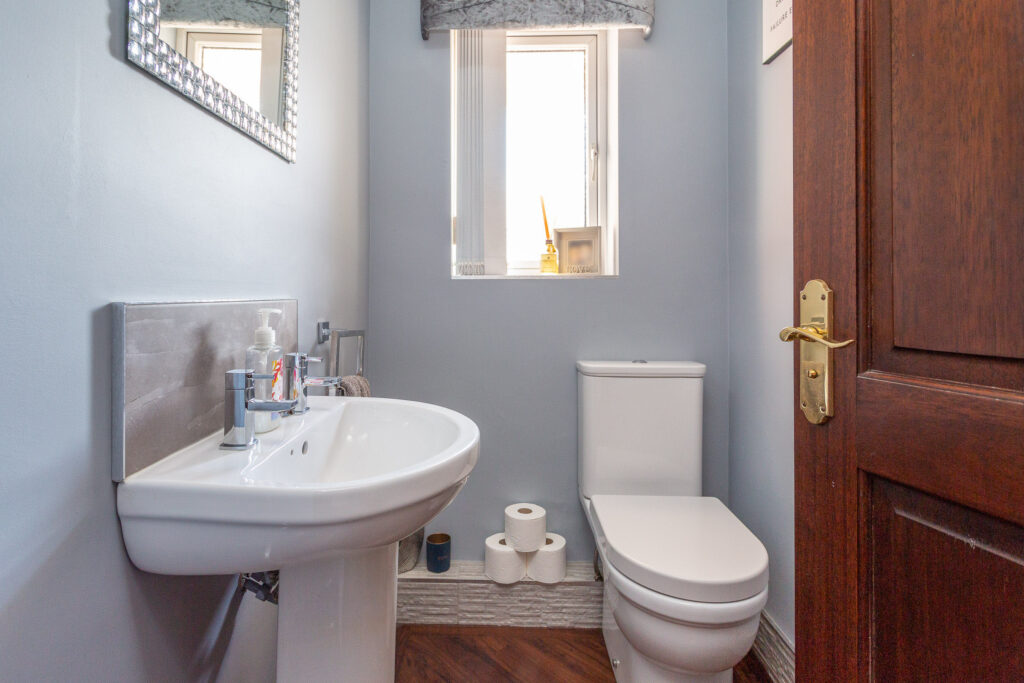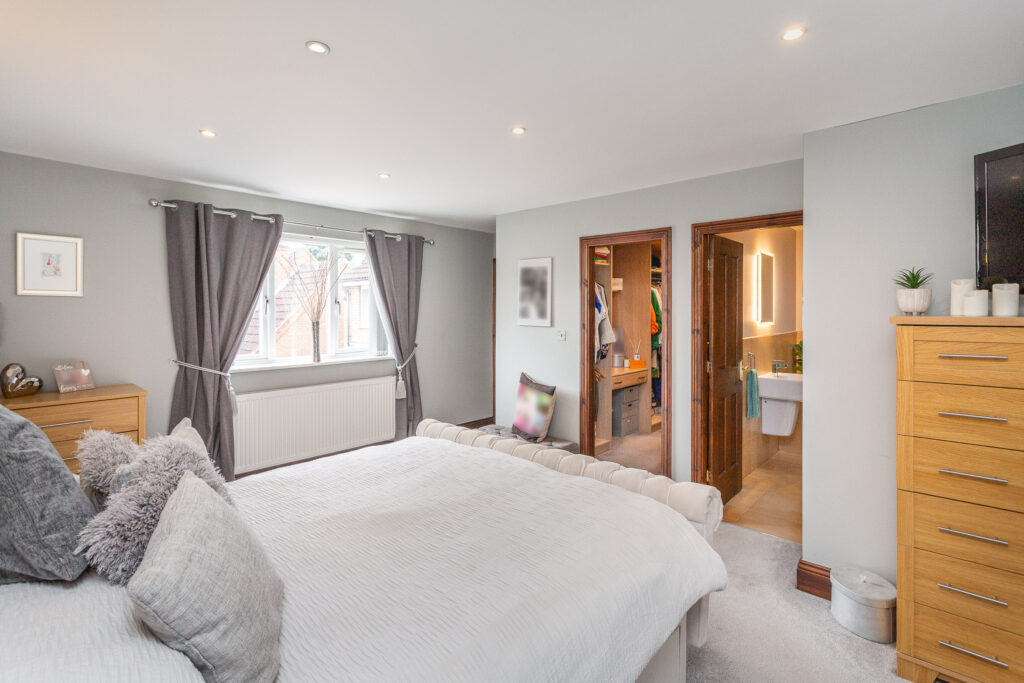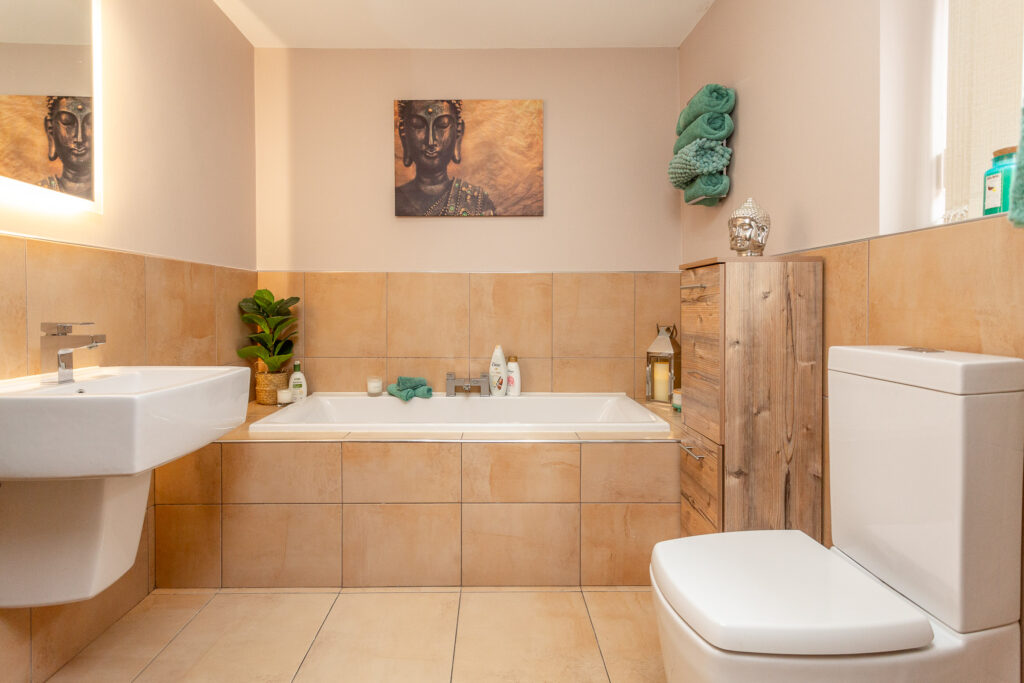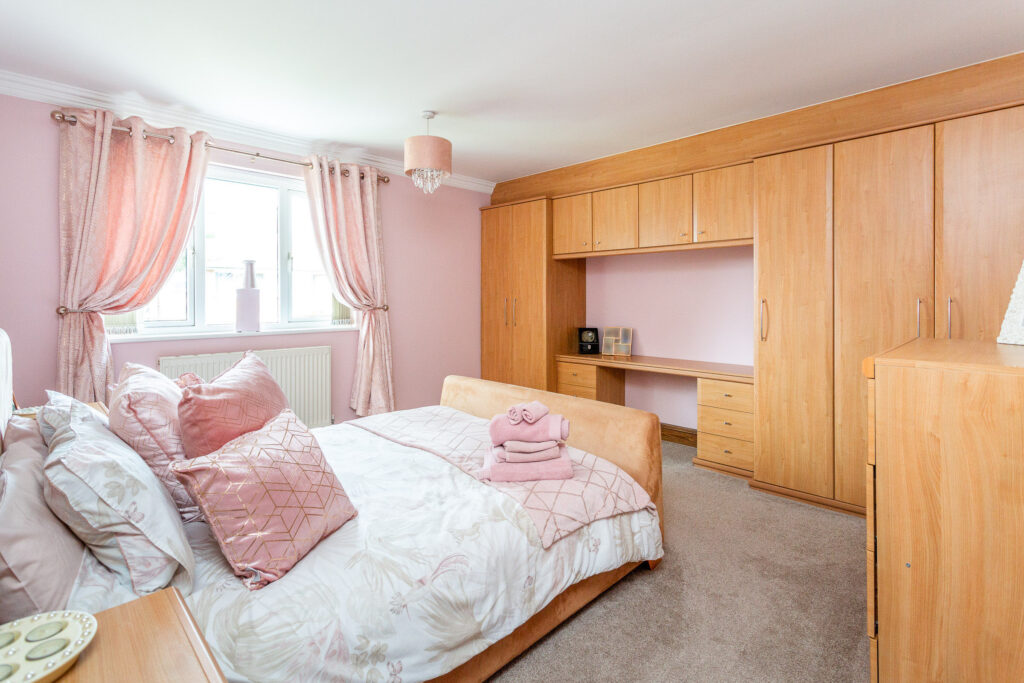Key Features
- Four Bedroom Detached Linked Property
- Bi-Folding Doors To The Rear Garden
- Landscaped South Facing Back Garden
- Downstairs W/C
- Off Street Parking
- Lots of Original Features
- En-Suite To Master
- Separate Lounge With Multi-Fuel Log Burner
- Open Plan Kitchen/Diner/Living Room
- Sought After Village Location
Full property description
Characterful family home in sought-after Beal village, featuring an extended open plan kitchen/living area opening onto a south-facing garden. 4 bedrooms, en-suite to master, and off-street parking. Close to commuter links.
**CHARACTERFUL FAMILY HOME IN SOUGHT-AFTER VILLAGE**
Welcome to this charming and thoughtfully extended family home located in the sought-after village of Beal. This beautiful detached property boasts a unique feature - an extended open plan kitchen-living area that seamlessly opens onto the south-facing garden, flooding the space with natural light and offering a perfect blend of indoor-outdoor living. The accommodation comprises an entrance, boot room, kitchen/breakfast/living area, ground floor W.C, lounge, four bedrooms with an en-suite to master, and an additional family bathroom.
The ground floor is designed for comfort and style, with the entrance leading to a spacious boot room featuring solid wood work surfaces and ample storage. The heart of the home is the impressive kitchen/breakfast/living area, complete with modern grey fronted units, stainless steel sink, central island with breakfast bar, and bi-folding doors leading to the delightful south-facing garden. Perfect for entertaining or relaxing with the family.
To the first floor there are two single bedrooms and two doubles with master featuring a large en-suite with a freestanding bath and a shower. There is also a modern family bathroom.
Outside to the front there is a low brick wall with small metal gates leading to the front of the house, there is a gravelled front garden and a wooden gate to the side of the house, which takes you to the back garden.
The rear of the garden features stunning landscaping with wooden and paved patio areas perfect for outdoor furniture, as well as a lush lawned area that adds a tranquil ambiance. Small shrubs and plants are scattered throughout the garden, enhancing its beauty. Behind the gate is off street parking for two cars.
Located in the tranquil village of Beal, this property offers a peaceful retreat from the hustle and bustle of daily life while still being conveniently close to commuter links for easy access to nearby towns and cities. With its characterful charm, convenient location, and spacious layout, this family home is a must-see.
Beal is a peaceful destination conveniently located with easy access to popular cities such as Hull, York, Leeds, Doncaster, and Sheffield. The area features a range of amenities including local shops, a post office, two pubs serving delicious meals, and a cozy cafe. For more extensive shopping options, visitors can explore the nearby towns of Selby or Goole. Beal also offers excellent access to the northern motorway network, with convenient connections to the M1, A1, and M62.
Property listed by undefined
Have a property to sell?
Your next step is choosing an option below. Our property professionals are happy to help you book a viewing, make an offer or answer questions about the local area.

