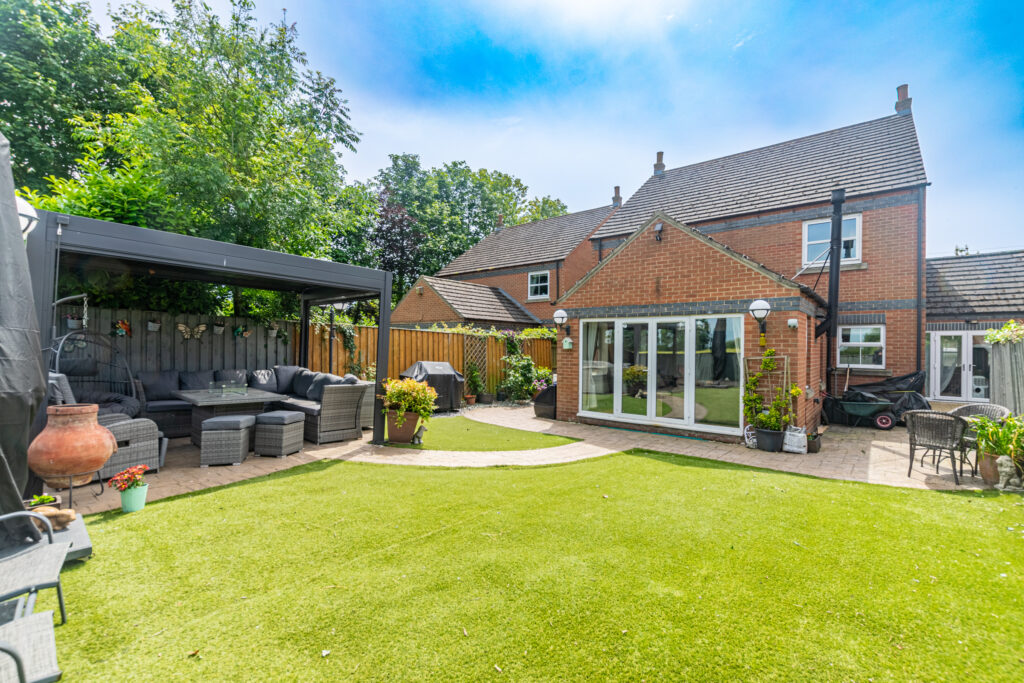Key Features
- Detached Six Bedroom Property
- Separate Reception Room/Office
- Modern Open Plan Kitchen/Diner
- Landscaped Garden
- Large Driveway
- Downstairs W/C & Utility Room
- Countryside Views
- Versatile Ground Floor Bedroom/Reception Room
- Three En-Suites
- Log Burner
Full property description
Six Bedroom Detached Property | Large Driveway | Open Plan Kitchen/Diner | Downstairs W/C & Utility Room | Separate Reception Room /Office | Large Lounge Overlooking the Rear Garden & Featuring A Log Burner | Countryside Views | Private & Enclosed Landscaped Garden | Three En-Suites | Electric Vehicle Charger | Versatile Ground Floor Bedroom/Reception Room
Situated in the picturesque village of North Duffield, this stunning detached family home offers panoramic views of the surrounding countryside. The spacious triple aspect lounge at the rear provides a perfect vantage point to enjoy the scenic beauty and also features a multi-fuel log burner. The open plan dining room and kitchen, stretching 25 feet, is designed for modern living with quality units, granite worktops, Rangemaster induction range and built-in appliances.
The property also includes a separate reception room/office, utility space with floor and wall units, granite worktops, a sink and space for washing machine and dryer, and W/C on the ground floor, providing ample living space for a growing family. The large sixth bedroom with its own open plan lounge area and wet room including a jacuzzi walk in bath, opens up to a rear garden via French doors and offers the potential for use as an annex.
Upstairs, five bedrooms, two with en-suite shower rooms and dressing rooms fitted with wardrobes. A separate modern family bathroom completes the upper level.
Outside, a generously paved driveway at the front can accommodate multiple vehicles, while the well-maintained lawned area adds to the curb appeal. The property also benefits from EVC at the front of the property and a large wooden shed attached to the side of the property.
The back garden boasts an aluminium pergola with louvre roof, perfect for setting up your garden furniture or creating a cozy hot tub area with stunning views of the adjacent fields. Additionally, there is a spacious paved patio and pathway to the back of the garden and decorative lighting throughout, as well as a convenient water tap. The majority of the garden features astro turf, making it exceptionally easy to maintain.
This contemporary home boasts oil central heating, PVC double glazing. Located near the village green, primary school, Post Office, and local pub, North Duffield offers a peaceful setting with easy access to York and major road networks.
Property listed by undefined
Have a property to sell?
Your next step is choosing an option below. Our property professionals are happy to help you book a viewing, make an offer or answer questions about the local area.



































