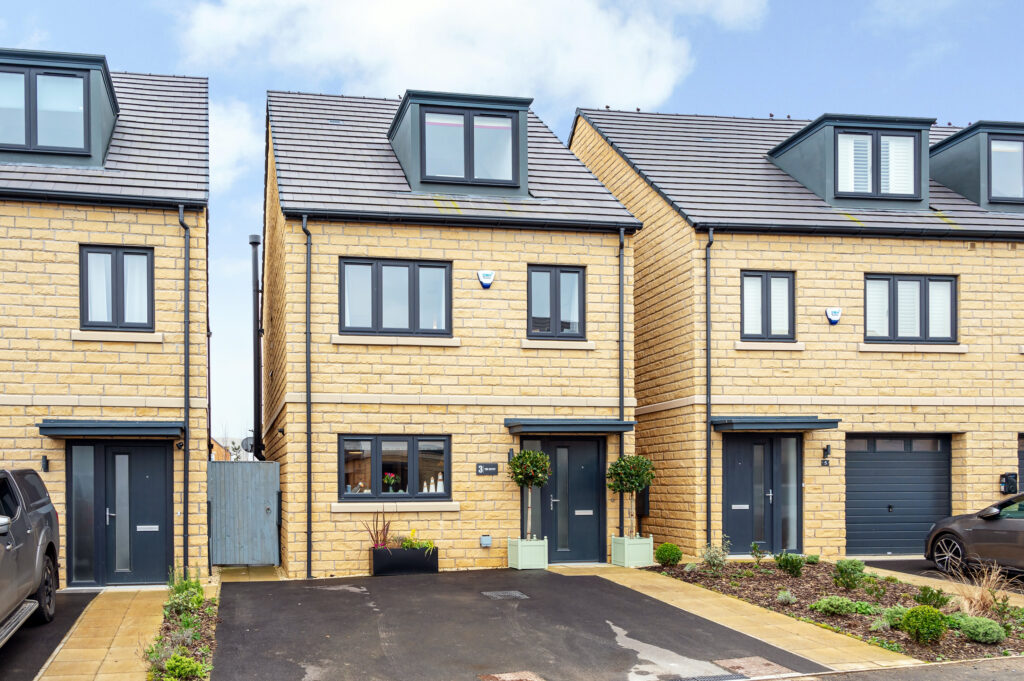Key Features
- Built-in 2022 by Harrison Homes as part of the "Castle Field" Development
- NO CHAIN!
- Stylish open-plan living space with log burner
- 2 contemporary bathrooms
- Upgraded high quality kitchen
- Energy Efficiency Rating: B
- Landscaped garden, sun terrace and balcony
- Less than 1 mile from the centre of Whitby
Full property description
An immaculately presented 4 bedroom detached modern house, situated on the edge of the vibrant coastal town of Whitby. *NO CHAIN!*
Built in 2022 by esteemed local builders Harrison Homes as part of the Sneaton Castle Fields development, this immaculately presented 4-bed detached modern house is a testament to quality craftsmanship and refined living.
An inviting home where every detail exudes sophistication, the accommodation has been upgraded with superb attention to detail. The high-quality kitchen has been upgraded and boasts quartz worktops and integrated appliances, seamlessly flowing into an open-plan living and dining area adorned with stylish décor, herringbone flooring and atmospheric suspended ceiling spotlights . A wood burner has been installed to create a characterful focal point, ensuring a cosy and relaxing ambiance year-round.
Retreat to one of four double bedrooms over the first and second floors, each offering bright, well-proportioned spaces for relaxation. The principal bedroom is served by an en suite shower room, and features a private balcony with views across the rooftops to the sweeping vistas of the North York Moors countryside. A contemporary house bathroom completes the layout.
Patio doors from the living area lead out to a paved sun terrace, adjoining a smartly landscaped lawn with planted borders. Securely enclosed with fencing and a side gate, the peaceful garden provides a safe haven for children and pets.
Embrace the epitome of modern living in this meticulously crafted home, amidst the timeless attraction of Whitby, a vibrant coastal town with a rich history and captivating atmosphere, surrounded by the stunning landscapes of the North York Moors. Whitby offers fantastic amenities, a calendar of renowned events and entertainment, and access to some of North Yorkshire's most stunning coastline. There is a railway station and excellent transport links, with idyllic countryside right on the doorstep.
NO ONWARDS CHAIN!
Property listed by undefined
Have a property to sell?
Your next step is choosing an option below. Our property professionals are happy to help you book a viewing, make an offer or answer questions about the local area.



















